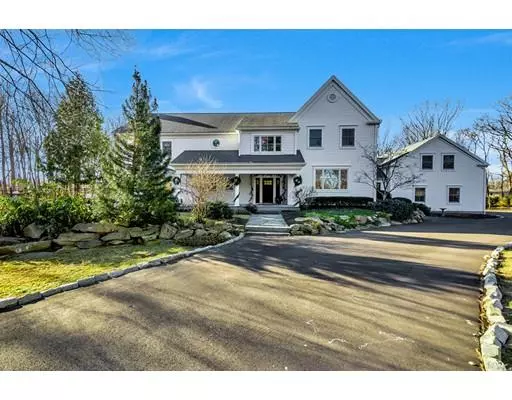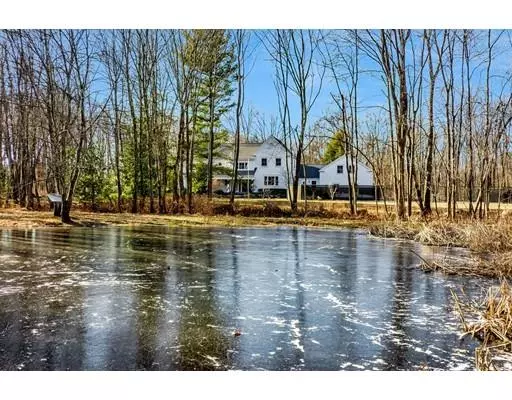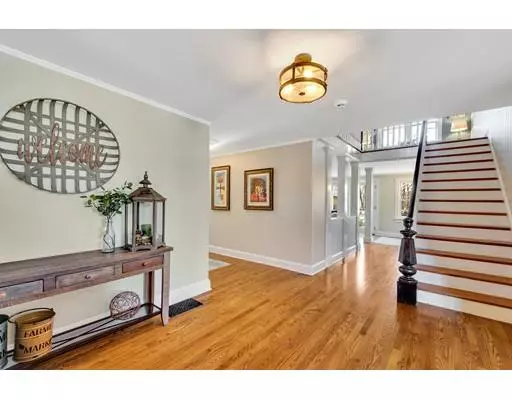For more information regarding the value of a property, please contact us for a free consultation.
Key Details
Sold Price $975,000
Property Type Single Family Home
Sub Type Single Family Residence
Listing Status Sold
Purchase Type For Sale
Square Footage 5,989 sqft
Price per Sqft $162
MLS Listing ID 72434852
Sold Date 02/28/19
Style Colonial, Farmhouse
Bedrooms 4
Full Baths 3
Half Baths 2
Year Built 1997
Annual Tax Amount $14,293
Tax Year 2018
Lot Size 6.300 Acres
Acres 6.3
Property Description
Simply put, this home is understated elegance. Once in a lifetime opportunity to own this extraordinary home set majestically off the road on a private 6.3 acre retreat. As you travel down the cobblestone lined drive, you will dream of sitting by the pond or picking fruit in the young orchard. Built using only the finest materials, this modern day Farmhouse Estate meets Greek Revival brings all of the amenities of today mixed with the charm, passion, & the attention to detail of times gone by. From the moment you enter, you will relish in the natural light beaming in from the over-sized windows and open floor plan. Step up dining room; custom designed kitchen with center island; a true butler's pantry w/sliding library ladder; family room with stone fireplace; amazing coat room; master en-suite w/wine bar; gorgeous office with skylights and spiral staircase; beamed ceilings; wine room; oversize media room & gym; private tennis court; custom pool; outdoor kitchen; and outdoor kitchen.
Location
State MA
County Worcester
Zoning Res
Direction Waze
Rooms
Family Room Flooring - Hardwood, Open Floorplan, Crown Molding
Basement Full, Radon Remediation System, Concrete, Unfinished
Primary Bedroom Level Second
Dining Room Flooring - Hardwood, Crown Molding
Kitchen Flooring - Stone/Ceramic Tile, Dining Area, Pantry, Countertops - Stone/Granite/Solid, French Doors, Wet Bar, Cabinets - Upgraded, Open Floorplan, Remodeled, Storage, Peninsula, Lighting - Overhead, Crown Molding
Interior
Interior Features Bathroom - Half, Open Floor Plan, Crown Molding, Ceiling - Beamed, Walk-in Storage, Bathroom, Wine Cellar, Foyer, Office, Den, Media Room, Central Vacuum, Sauna/Steam/Hot Tub, Wet Bar, Wired for Sound
Heating Forced Air, Hot Water, Radiant, Oil
Cooling Central Air
Flooring Wood, Tile, Carpet, Flooring - Stone/Ceramic Tile, Flooring - Hardwood, Flooring - Laminate, Flooring - Wall to Wall Carpet
Fireplaces Number 2
Fireplaces Type Family Room, Living Room
Appliance Oven, Dishwasher, Countertop Range, Refrigerator, Freezer, Washer, Dryer, Water Treatment, Oil Water Heater, Utility Connections for Electric Range, Utility Connections for Electric Dryer
Laundry Flooring - Stone/Ceramic Tile, Pedestal Sink, Second Floor, Washer Hookup
Exterior
Exterior Feature Balcony, Tennis Court(s), Rain Gutters, Professional Landscaping, Decorative Lighting, Fruit Trees, Garden, Stone Wall
Garage Spaces 4.0
Fence Invisible
Pool Pool - Inground Heated
Community Features Public Transportation, Shopping, Pool, Tennis Court(s), Walk/Jog Trails, Golf, Conservation Area, House of Worship, Public School, T-Station, University
Utilities Available for Electric Range, for Electric Dryer, Washer Hookup
Waterfront Description Waterfront, Beach Front, Pond, Lake/Pond, 1/2 to 1 Mile To Beach
Roof Type Shingle
Total Parking Spaces 20
Garage Yes
Private Pool true
Building
Lot Description Wooded, Level
Foundation Concrete Perimeter
Sewer Private Sewer
Water Private
Schools
High Schools Grafton High
Others
Senior Community false
Read Less Info
Want to know what your home might be worth? Contact us for a FREE valuation!

Our team is ready to help you sell your home for the highest possible price ASAP
Bought with Brandon O'Neal • Coldwell Banker Residential Brokerage - Worcester - Park Ave.
GET MORE INFORMATION




