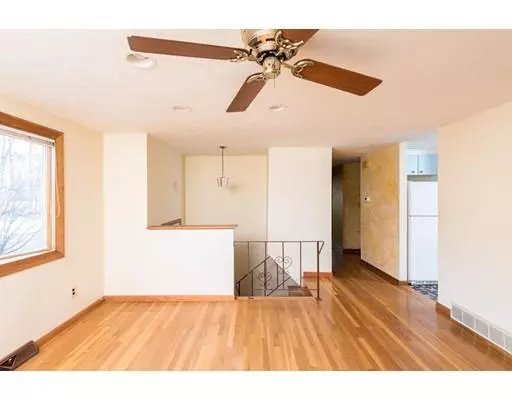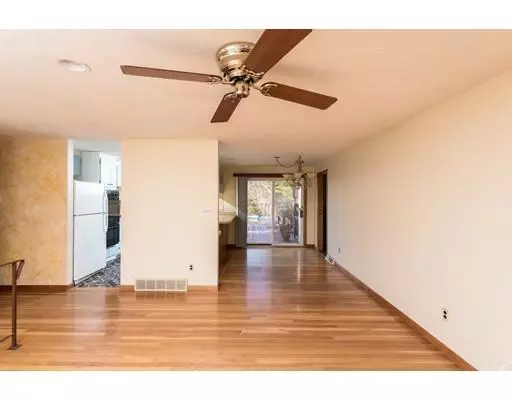For more information regarding the value of a property, please contact us for a free consultation.
Key Details
Sold Price $360,000
Property Type Single Family Home
Sub Type Single Family Residence
Listing Status Sold
Purchase Type For Sale
Square Footage 1,784 sqft
Price per Sqft $201
MLS Listing ID 72434776
Sold Date 03/27/19
Style Garrison, Raised Ranch
Bedrooms 3
Full Baths 2
HOA Y/N false
Year Built 1971
Annual Tax Amount $5,625
Tax Year 2018
Lot Size 0.760 Acres
Acres 0.76
Property Description
If you’ve waited for a lot of space at a modest price, here it is. Such a tremendous opportunity in the desirable, residential Gorwin Drive neighborhood. An open floor plan, hardwood floors, central AC, gas heat, cooking and hot water, recessed lighting are just a few of the must-haves. Do you telecommute? Work from home? Need space for extended family? A 2-room addition over the garage is just WOW featuring; private entrance options; a 23x13 vaulted-ceiling great room with skylights & tons of storage; a 15x14 bonus room home office or family/play space including full bath and a slider to the rear deck overlooking the back yard. Seeking workshop space? So many options; a lower level family room and workshop already exist! Oversized 2 car garage includes two double bays + two additional rooms with even more workshop potential! The ¾ acre lot is flat, cleared and partially fenced. Live in the heart of Hanson! 2.5 mile drive to commuter rail, 4.5 miles to Whitman-Hanson Regional HS.Hurry!
Location
State MA
County Plymouth
Zoning 100
Direction Liberty St/58 to Gorwin Drive, left onto Morton St. Or, Brook St to Gorwin Drive, right onto Morton.
Rooms
Basement Full, Partially Finished, Interior Entry, Bulkhead, Concrete
Primary Bedroom Level Second
Dining Room Flooring - Hardwood, Deck - Exterior, Exterior Access, Open Floorplan
Kitchen Flooring - Stone/Ceramic Tile
Interior
Interior Features Bathroom - 3/4, Cathedral Ceiling(s), Closet, Ceiling - Cathedral, Closet - Walk-in, Bonus Room, Great Room, Play Room
Heating Forced Air, Natural Gas
Cooling Central Air
Flooring Tile, Carpet, Hardwood, Flooring - Wall to Wall Carpet
Appliance Range, Oven, Dishwasher, Gas Water Heater, Tank Water Heater, Utility Connections for Gas Range
Laundry Electric Dryer Hookup, Washer Hookup, First Floor
Exterior
Exterior Feature Balcony / Deck, Storage
Garage Spaces 2.0
Pool Above Ground
Community Features Public Transportation, Shopping, Park, Conservation Area, House of Worship, Public School
Utilities Available for Gas Range
Roof Type Shingle
Total Parking Spaces 4
Garage Yes
Private Pool true
Building
Lot Description Gentle Sloping, Level
Foundation Concrete Perimeter
Sewer Private Sewer
Water Public
Others
Senior Community false
Acceptable Financing Contract
Listing Terms Contract
Read Less Info
Want to know what your home might be worth? Contact us for a FREE valuation!

Our team is ready to help you sell your home for the highest possible price ASAP
Bought with Stephen Manley • EXIT Realty All Stars
GET MORE INFORMATION




