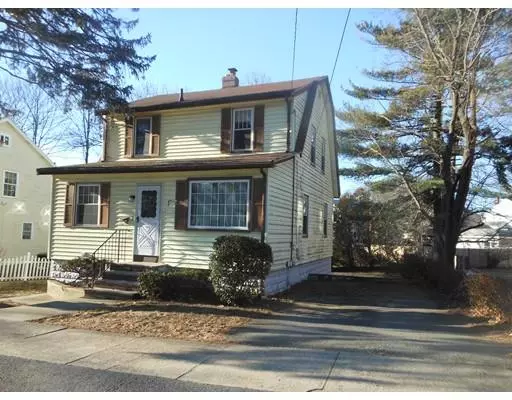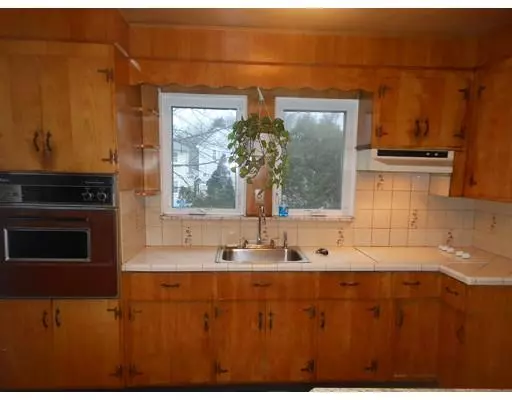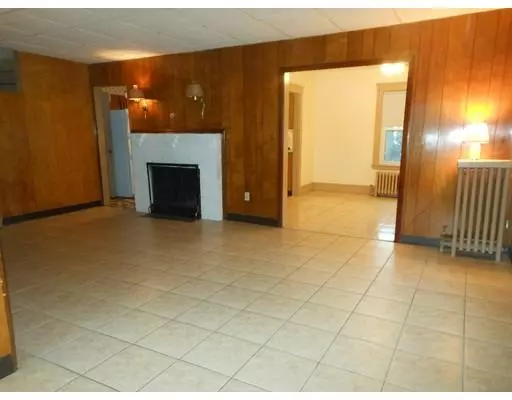For more information regarding the value of a property, please contact us for a free consultation.
Key Details
Sold Price $372,000
Property Type Single Family Home
Sub Type Single Family Residence
Listing Status Sold
Purchase Type For Sale
Square Footage 1,320 sqft
Price per Sqft $281
MLS Listing ID 72432964
Sold Date 03/28/19
Style Gambrel /Dutch
Bedrooms 3
Full Baths 1
Half Baths 1
Year Built 1928
Annual Tax Amount $4,118
Tax Year 2018
Lot Size 5,662 Sqft
Acres 0.13
Property Description
This 3 BR, 1.5 BA Gambrel style home is centrally located in the desirable Robin Hood school district neighborhood. Features include: roof & windows replaced approx. 10 yrs, newer hot water heater, fireplaced LR, hardwood flrs in BR's, full basement for storage with walk out, vinyl siding plus a large, private yard to enjoy. Lots of potential to update & make this home your own. Close to all town amenities with easy access to Rte. 93, 95 & the Commuter rail.
Location
State MA
County Middlesex
Zoning RA
Direction Off Main St. or Elm St.
Rooms
Basement Full, Walk-Out Access, Interior Entry, Sump Pump
Primary Bedroom Level Second
Dining Room Flooring - Stone/Ceramic Tile
Kitchen Flooring - Stone/Ceramic Tile, Breakfast Bar / Nook
Interior
Heating Hot Water, Steam, Natural Gas
Cooling Window Unit(s)
Flooring Tile, Hardwood
Fireplaces Number 1
Fireplaces Type Living Room
Appliance Oven, Countertop Range, Refrigerator, Gas Water Heater
Laundry In Basement
Exterior
Community Features Public Transportation, Shopping, Pool, Park, Walk/Jog Trails, Golf, Bike Path, Highway Access, House of Worship, Private School, Public School
Roof Type Shingle
Total Parking Spaces 2
Garage No
Building
Foundation Block
Sewer Public Sewer
Water Public
Architectural Style Gambrel /Dutch
Schools
Elementary Schools Robin Hood
Middle Schools Central Middle
High Schools Stoneham High
Others
Senior Community false
Read Less Info
Want to know what your home might be worth? Contact us for a FREE valuation!

Our team is ready to help you sell your home for the highest possible price ASAP
Bought with Joelle Smith • RE/MAX Platinum



