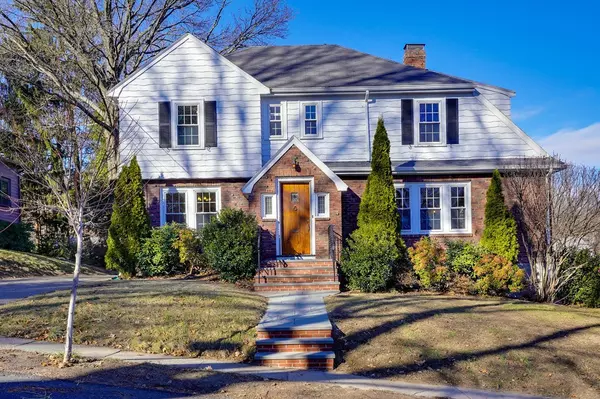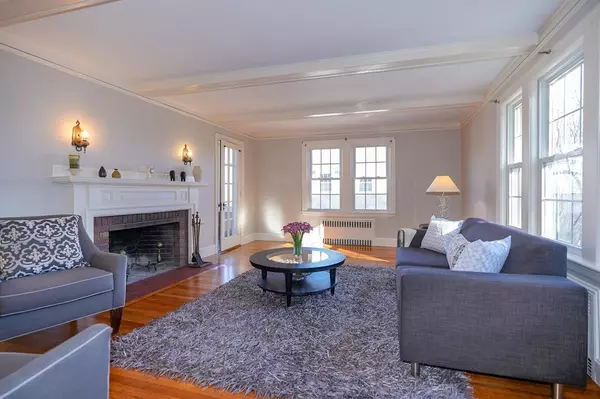For more information regarding the value of a property, please contact us for a free consultation.
Key Details
Sold Price $1,373,000
Property Type Single Family Home
Sub Type Single Family Residence
Listing Status Sold
Purchase Type For Sale
Square Footage 2,130 sqft
Price per Sqft $644
MLS Listing ID 72430313
Sold Date 01/04/19
Style Colonial
Bedrooms 5
Full Baths 2
Half Baths 1
Year Built 1930
Annual Tax Amount $11,761
Tax Year 2018
Lot Size 8,712 Sqft
Acres 0.2
Property Description
Rare opportunity to live on a quiet street, steps from Belmont Center and the commuter rail! Lovely 5 bedroom home features recently refinished hw floors, Harvey replacement windows & freshly painted interior. Foyer opens to lg living room w/ fp on one side & a formal dining room on the other. There's an eat-in kitchen w/ windows overlooking the expansive backyard, & a fabulous 3 season, enclosed porch that also allows for integration w/ nature. Completing the 1st level is a bedroom/office & a powder room. 2nd floor has 4 bedrooms, including a master w/ walk-in closet & en suite bathroom. There is also a family bathroom on this level. 3rd floor is a walk-up, with lots of room for storage. Lower level features a terrific finished family room w/ large brick fp and wood floors, as well as additional storage space. Completing this amazing listing is a large two-car garage. Highly desirable location is only blocks from the train station and Belmont Center's wonderful shops and restaurants.
Location
State MA
County Middlesex
Zoning R
Direction Off of Common Street or Royal Road
Rooms
Family Room Flooring - Wood
Basement Full, Partially Finished, Bulkhead, Concrete
Primary Bedroom Level Second
Dining Room Flooring - Hardwood
Kitchen Flooring - Vinyl, Window(s) - Picture, Dining Area, Exterior Access
Interior
Interior Features Closet, Entrance Foyer, Mud Room
Heating Steam, Natural Gas
Cooling Window Unit(s)
Flooring Wood, Tile, Vinyl, Flooring - Hardwood, Flooring - Laminate
Fireplaces Number 2
Fireplaces Type Family Room
Appliance Range, Dishwasher, Disposal, Refrigerator, Gas Water Heater, Utility Connections for Gas Range, Utility Connections for Gas Dryer, Utility Connections for Electric Dryer
Laundry Washer Hookup
Exterior
Exterior Feature Rain Gutters
Garage Spaces 2.0
Community Features Public Transportation, Shopping, Pool, Tennis Court(s), Park, Conservation Area, House of Worship, Private School, Public School, T-Station
Utilities Available for Gas Range, for Gas Dryer, for Electric Dryer, Washer Hookup
Roof Type Shingle
Total Parking Spaces 3
Garage Yes
Building
Foundation Block
Sewer Public Sewer
Water Public
Architectural Style Colonial
Schools
Middle Schools Chenery
High Schools Belmont High
Read Less Info
Want to know what your home might be worth? Contact us for a FREE valuation!

Our team is ready to help you sell your home for the highest possible price ASAP
Bought with Coleman Group • William Raveis R.E. & Home Services



