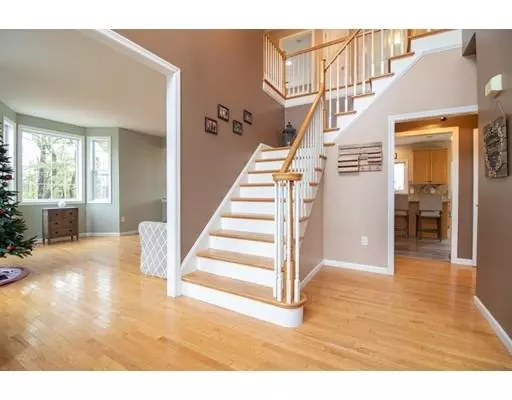For more information regarding the value of a property, please contact us for a free consultation.
Key Details
Sold Price $507,000
Property Type Single Family Home
Sub Type Single Family Residence
Listing Status Sold
Purchase Type For Sale
Square Footage 3,500 sqft
Price per Sqft $144
Subdivision Pine Hollow~Ponds Of Plymouth
MLS Listing ID 72427324
Sold Date 02/11/19
Style Colonial
Bedrooms 4
Full Baths 3
Half Baths 1
Year Built 2002
Annual Tax Amount $7,305
Tax Year 2018
Lot Size 0.980 Acres
Acres 0.98
Property Description
Welcome Home~to this Spacious Colonial w/lots of charm! New quartz counter tops & tile back splash in kitchen. Breakfast area overlooks vista view of back yard w/peek a boo views of pond. New French doors to deck. Kitchen area opens to large family room with fireplace for those toasty warm winter nights. Formal living room & dining room with bay window walls. 9 foot ceilings, crown moldings & columns accent the area. Elegant entry foyer with accenting new light fixtures. Need an office-it has one on first floor w/French doors. Second floor has 4 bedrooms: includes oversized master suite w/Large walk in closet, sitting area & tray ceiling with recessed lighting. Walk out Lower level has a finished bonus room and another full bath.New French doors to back yard for easy access to a beautiful stone patio & trellis and hot tub (stays)that's only 1 1/2 yrs old . All located on .99 ac of land in a cul de sac.Easy access to shopping,dining & rte3-Cape Cod
Location
State MA
County Plymouth
Zoning R25
Direction Exit 3 to Long Pond Rd ( South) to Raymond Rd to Desiderata Dr ~ cul de sac
Rooms
Family Room Flooring - Laminate, Window(s) - Picture
Basement Full, Partially Finished, Walk-Out Access, Interior Entry, Concrete
Primary Bedroom Level Second
Dining Room Flooring - Hardwood, Window(s) - Bay/Bow/Box
Kitchen Closet/Cabinets - Custom Built, Flooring - Laminate, Dining Area, Countertops - Upgraded, French Doors, Kitchen Island, Breakfast Bar / Nook, Deck - Exterior
Interior
Interior Features Bathroom - Full, Bathroom - With Tub & Shower, Bathroom, Bonus Room, Home Office, Sitting Room
Heating Forced Air, Natural Gas, Electric
Cooling Central Air
Flooring Wood, Vinyl, Carpet, Laminate, Flooring - Vinyl, Flooring - Wall to Wall Carpet
Fireplaces Number 1
Fireplaces Type Family Room
Appliance Range, Oven, Dishwasher, Refrigerator, Washer, Dryer, Utility Connections for Gas Range, Utility Connections for Gas Oven
Laundry Second Floor
Exterior
Exterior Feature Rain Gutters, Garden
Garage Spaces 2.0
Fence Fenced/Enclosed, Fenced
Utilities Available for Gas Range, for Gas Oven
Waterfront Description Beach Front, Lake/Pond, 1 to 2 Mile To Beach
Roof Type Shingle
Total Parking Spaces 6
Garage Yes
Building
Lot Description Cul-De-Sac, Wooded, Gentle Sloping
Foundation Concrete Perimeter, Irregular
Sewer Private Sewer
Water Well
Architectural Style Colonial
Read Less Info
Want to know what your home might be worth? Contact us for a FREE valuation!

Our team is ready to help you sell your home for the highest possible price ASAP
Bought with Terri Gordon • Kinlin Grover Real Estate



