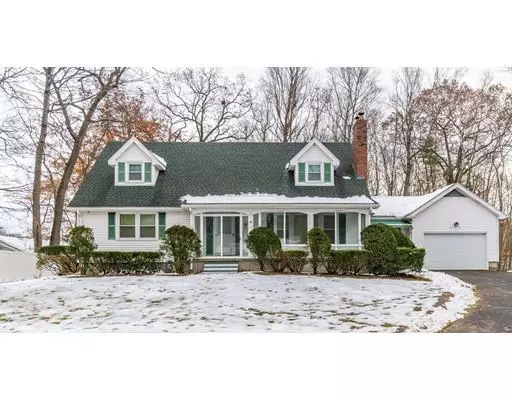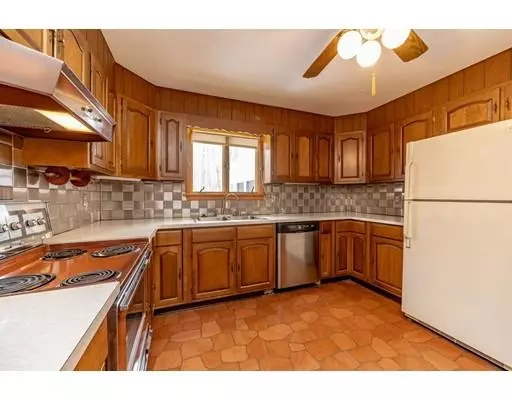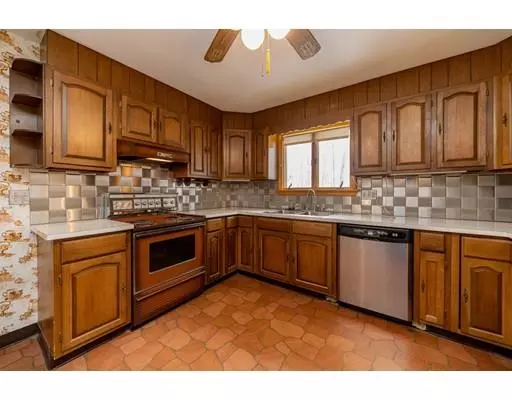For more information regarding the value of a property, please contact us for a free consultation.
Key Details
Sold Price $272,500
Property Type Single Family Home
Sub Type Single Family Residence
Listing Status Sold
Purchase Type For Sale
Square Footage 2,065 sqft
Price per Sqft $131
MLS Listing ID 72426379
Sold Date 12/28/18
Style Cape
Bedrooms 4
Full Baths 2
HOA Y/N false
Year Built 1968
Annual Tax Amount $5,002
Tax Year 2018
Lot Size 0.290 Acres
Acres 0.29
Property Description
Perfect location! Located on small cul-de-sac with private back yard, close to highway access. This home has small sunroom on front and larger one in back of house. Backyard offers quiet solitude while sitting in your sunroom! Beautiful hardwood flooring on 1st floor. Den/family room upon entry, dining room with picture window, large living room, laundry area, full bath and 2 bedrooms on first floor. The second floor has 2 large bedrooms and full bath. Basement is partially finished with sink/cabinets and wood stove (has not been used in years). Tons of closets in this home, gas utility coming into house, not currently used because Seller preferred electric. 2 split units for AC in summer, & added warmth in winter. Roof, 2 years old, apo. Home has been well maintained and has a great floor plan with lots of living space!
Location
State MA
County Hampden
Zoning R-1
Direction Off Easthampton Road (Rte 141), across from Bemis Road
Rooms
Basement Partially Finished, Interior Entry, Bulkhead, Sump Pump, Concrete
Primary Bedroom Level First
Dining Room Closet, Flooring - Hardwood, Window(s) - Picture
Kitchen Ceiling Fan(s), Flooring - Vinyl
Interior
Interior Features Den
Heating Electric Baseboard, Heat Pump, Electric, Air Source Heat Pumps (ASHP)
Cooling Air Source Heat Pumps (ASHP)
Flooring Vinyl, Hardwood, Flooring - Wall to Wall Carpet
Appliance Range, Dishwasher, Refrigerator, Washer, Dryer, Range Hood, Electric Water Heater, Tank Water Heater, Utility Connections for Electric Range, Utility Connections for Electric Dryer
Laundry Electric Dryer Hookup, Washer Hookup, First Floor
Exterior
Exterior Feature Stone Wall
Garage Spaces 1.0
Community Features Shopping, Golf, Highway Access
Utilities Available for Electric Range, for Electric Dryer, Washer Hookup
Roof Type Shingle
Total Parking Spaces 3
Garage Yes
Building
Lot Description Cul-De-Sac
Foundation Concrete Perimeter
Sewer Public Sewer
Water Public
Architectural Style Cape
Read Less Info
Want to know what your home might be worth? Contact us for a FREE valuation!

Our team is ready to help you sell your home for the highest possible price ASAP
Bought with Melissa St.Germain Martel • Coldwell Banker Residential Brokerage - Chicopee



