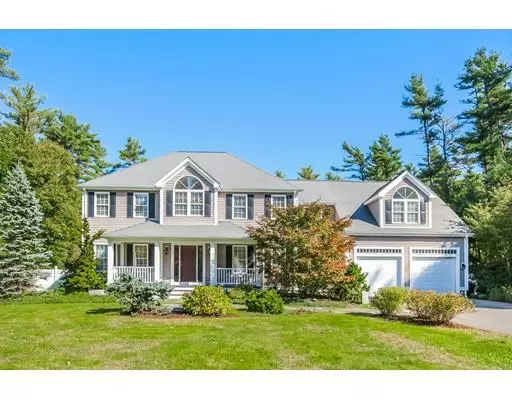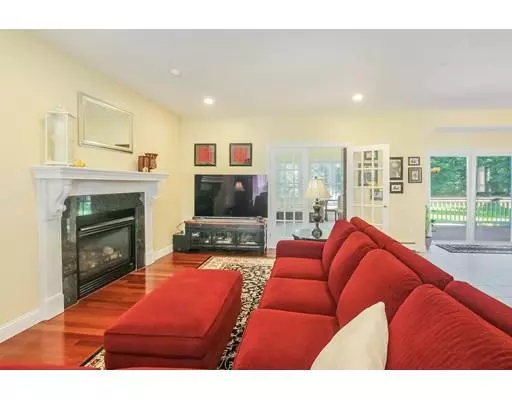For more information regarding the value of a property, please contact us for a free consultation.
Key Details
Sold Price $633,000
Property Type Single Family Home
Sub Type Single Family Residence
Listing Status Sold
Purchase Type For Sale
Square Footage 3,328 sqft
Price per Sqft $190
Subdivision Snipatuit Estates
MLS Listing ID 72422611
Sold Date 02/27/19
Style Colonial
Bedrooms 4
Full Baths 2
Half Baths 1
Year Built 2004
Annual Tax Amount $7,358
Tax Year 2018
Lot Size 1.140 Acres
Acres 1.14
Property Description
Beautiful Colonial in Snipatuit Pond Estates! Come and see this beautiful 2 story home. The spacious first level offers a large living room with gas fireplace, formal dining room, family room, sun room with cathedral ceilings , large kitchen with island and under cabinet lighting .The second level has a master suite with cathedral ceilings that includes full bathroom with Jacuzzi and separate shower as well as a walk-in closet, three bedrooms, laundry room, full bath with tub and shower, with hardwood floors through out. Central A/C and vac. Basement is finished with space for exercise room, office, crafting, recreation. The outside offers a salt water in ground pool with large patio area. Large wood deck with hot tub. Backyard include a 1/2 court for basketball. Irrigation system in front and back. Enjoy Snipatuit Pond where you can Swim, Fish, Kayak, Canoe, and go Boating. Snipatuit Pond Estates has an appeal that you will fall in love with.
Location
State MA
County Plymouth
Area North Rochester
Zoning A/R
Direction North Ave to Benson Road to #12 on your left
Rooms
Family Room Flooring - Hardwood
Basement Full, Finished, Walk-Out Access, Interior Entry, Concrete
Primary Bedroom Level Second
Dining Room Flooring - Hardwood
Kitchen Closet/Cabinets - Custom Built, Flooring - Stone/Ceramic Tile, Dining Area, Kitchen Island, Exterior Access, Open Floorplan
Interior
Interior Features Cathedral Ceiling(s), Sun Room, Home Office, Central Vacuum
Heating Baseboard, Natural Gas
Cooling Central Air
Flooring Hardwood, Flooring - Hardwood
Fireplaces Number 1
Fireplaces Type Living Room
Appliance Range, Oven, Dishwasher, Disposal, Microwave, Refrigerator, Water Treatment, Gas Water Heater, Utility Connections for Gas Range, Utility Connections for Electric Oven, Utility Connections for Gas Dryer
Laundry Flooring - Stone/Ceramic Tile, Gas Dryer Hookup, Washer Hookup, Second Floor
Exterior
Exterior Feature Sprinkler System, Other
Garage Spaces 2.0
Fence Fenced/Enclosed, Fenced
Pool Pool - Inground Heated
Community Features Shopping, Walk/Jog Trails, Golf, Conservation Area, Highway Access, House of Worship, Private School, Public School
Utilities Available for Gas Range, for Electric Oven, for Gas Dryer, Washer Hookup
Waterfront Description Beach Front, Lake/Pond, 1/10 to 3/10 To Beach, Beach Ownership(Association)
Roof Type Shingle
Total Parking Spaces 8
Garage Yes
Private Pool true
Building
Lot Description Cleared, Level
Foundation Concrete Perimeter
Sewer Private Sewer
Water Private
Architectural Style Colonial
Schools
Elementary Schools Rochester Mem
Middle Schools Old Rochester
High Schools Old Rochester
Others
Acceptable Financing Contract
Listing Terms Contract
Read Less Info
Want to know what your home might be worth? Contact us for a FREE valuation!

Our team is ready to help you sell your home for the highest possible price ASAP
Bought with Barbara Lunn • William Raveis R.E. & Home Services



