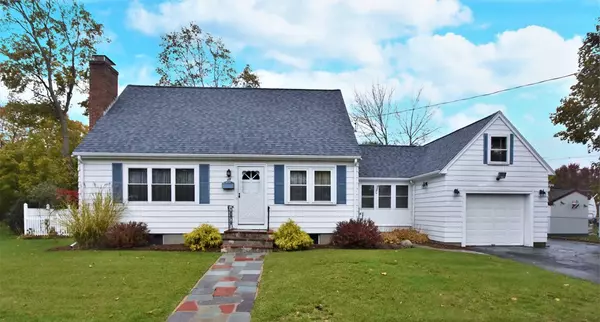For more information regarding the value of a property, please contact us for a free consultation.
Key Details
Sold Price $445,000
Property Type Single Family Home
Sub Type Single Family Residence
Listing Status Sold
Purchase Type For Sale
Square Footage 1,373 sqft
Price per Sqft $324
MLS Listing ID 72422468
Sold Date 12/27/18
Style Cape
Bedrooms 4
Full Baths 1
Half Baths 1
HOA Y/N false
Year Built 1956
Annual Tax Amount $3,669
Tax Year 2018
Lot Size 7,840 Sqft
Acres 0.18
Property Description
You can end your search! Swap your dreams for reality in this storybook NE Cape nestled on a tree lined street in a perfect location. Enjoy the warm hospitality of this home as you enter and see the classic staircase with open views of both a fireplaced living room and dining room, open to the kitchen. Sun filled rooms, hardwood floors, built in china cabinet and loads of recessed lights are a few of the favorite features you’ll enjoy in your new home. Eat in kit remodeled early 2000’s. Welcoming floor plan has 1st flr br plus den off kit and att garage. Full shed dormer on 2nd floor allows for full bath and front to back mstr bdrm. 2nd front to back bedrm has been split to make 2 addt’l bdrms (one needs closet & has elec heat), could easily be converted back to ex lge bdrm. Heat & HW 2003, Roof 2001. Knotty pine lower level has separate heat zone, perfect for the proverbial “man town”. Level lot, minutes to malls, shopping, fine restaurants & rtes 128/93. Be home for the holidays!
Location
State MA
County Middlesex
Zoning R1
Direction Pleasant Street to Ellis or N Warren to Ellis
Rooms
Basement Full, Partially Finished, Interior Entry, Concrete
Primary Bedroom Level Second
Dining Room Closet/Cabinets - Custom Built, Flooring - Hardwood, Recessed Lighting
Kitchen Flooring - Stone/Ceramic Tile, Dining Area, Exterior Access, Recessed Lighting
Interior
Interior Features Cable Hookup, Den, Office
Heating Baseboard, Oil
Cooling None
Flooring Tile, Vinyl, Carpet, Hardwood, Flooring - Wall to Wall Carpet
Fireplaces Number 1
Fireplaces Type Living Room
Appliance Oven, Dishwasher, Disposal, Microwave, Countertop Range, Electric Water Heater, Utility Connections for Electric Range, Utility Connections for Electric Oven, Utility Connections for Electric Dryer
Laundry Washer Hookup
Exterior
Exterior Feature Rain Gutters, Professional Landscaping
Garage Spaces 1.0
Community Features Public Transportation, Shopping, Walk/Jog Trails, Golf, Medical Facility, Highway Access, House of Worship, Private School, Public School
Utilities Available for Electric Range, for Electric Oven, for Electric Dryer, Washer Hookup
Waterfront false
Roof Type Shingle
Parking Type Attached, Garage Door Opener, Paved Drive, Off Street, Paved
Total Parking Spaces 4
Garage Yes
Building
Lot Description Cleared, Level
Foundation Concrete Perimeter, Block
Sewer Public Sewer
Water Public
Schools
Elementary Schools Hurld Wyman
Others
Senior Community false
Read Less Info
Want to know what your home might be worth? Contact us for a FREE valuation!

Our team is ready to help you sell your home for the highest possible price ASAP
Bought with Marjorie McCue • Lamacchia Realty, Inc.
GET MORE INFORMATION




