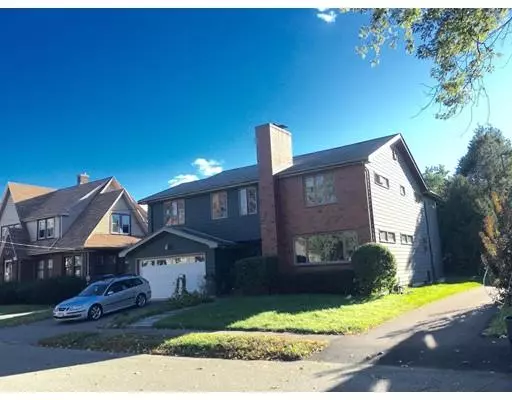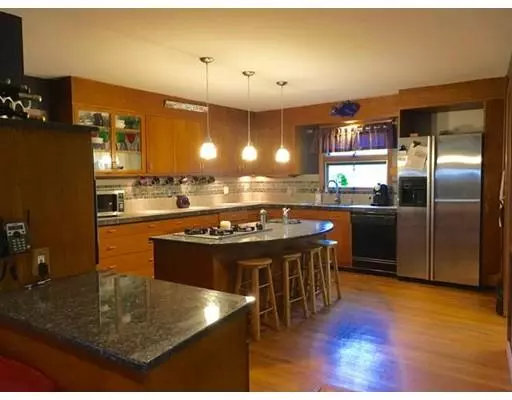For more information regarding the value of a property, please contact us for a free consultation.
Key Details
Sold Price $560,000
Property Type Single Family Home
Sub Type Single Family Residence
Listing Status Sold
Purchase Type For Sale
Square Footage 2,836 sqft
Price per Sqft $197
MLS Listing ID 72410205
Sold Date 01/23/19
Style Colonial
Bedrooms 4
Full Baths 2
Half Baths 1
HOA Y/N false
Year Built 1960
Annual Tax Amount $6,769
Tax Year 2018
Lot Size 6,534 Sqft
Acres 0.15
Property Description
OPPORTUNITY KNOCKS... Coveted Clifton location on a pretty tree-lined side street. This very spacious Auburndale Road Contemporary Colonial presents you with the opportunity to create your own remodelling ideas. The flexible floorplan allows for a variety of room uses - the upper level room previously used as an office could be a 5th BR. The main level offers an open floorplan with a slate entry with planter box and closet, an updated kitchen (with granite island, gas cooktop and prep sink as well as other tile and granite counters), living/dining room combo with wood burning brick fireplace, family room with French doors leading to a heated greenhouse, laundry area and updated half bath. The second level offers 4 bedrooms (with master ensuite bath and separate heated sitting room with exterior spiral staircase), an office and a 2nd full bath. Plentiful storage in the unfinished basement. Bring your paint swatches and come take a look!!!
Location
State MA
County Essex
Area Clifton
Zoning Res
Direction Humphrey Street to Auburndale Road
Rooms
Family Room Flooring - Hardwood, Open Floorplan
Basement Bulkhead, Sump Pump, Unfinished
Primary Bedroom Level Second
Kitchen Flooring - Hardwood, Dining Area, Countertops - Stone/Granite/Solid, Kitchen Island, Remodeled, Gas Stove
Interior
Interior Features Home Office, Sitting Room
Heating Baseboard, Natural Gas
Cooling None
Flooring Tile, Carpet, Hardwood, Stone / Slate, Flooring - Wall to Wall Carpet
Fireplaces Number 1
Fireplaces Type Living Room
Appliance Oven, Dishwasher, Disposal, Countertop Range, Refrigerator, Washer, Dryer, Gas Water Heater
Laundry First Floor
Exterior
Garage Spaces 2.0
Community Features Public Transportation, Shopping, Pool, Tennis Court(s), Park, Walk/Jog Trails, Bike Path, Conservation Area, Private School, Public School
Waterfront Description Beach Front, 1/2 to 1 Mile To Beach
Roof Type Shingle
Total Parking Spaces 2
Garage Yes
Building
Lot Description Level
Foundation Concrete Perimeter
Sewer Public Sewer
Water Public
Others
Senior Community false
Acceptable Financing Contract
Listing Terms Contract
Read Less Info
Want to know what your home might be worth? Contact us for a FREE valuation!

Our team is ready to help you sell your home for the highest possible price ASAP
Bought with Cynthia Navarro • EXIT Realty Beatrice Associates
GET MORE INFORMATION




