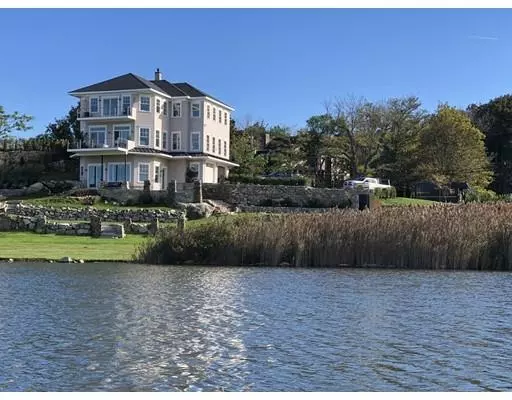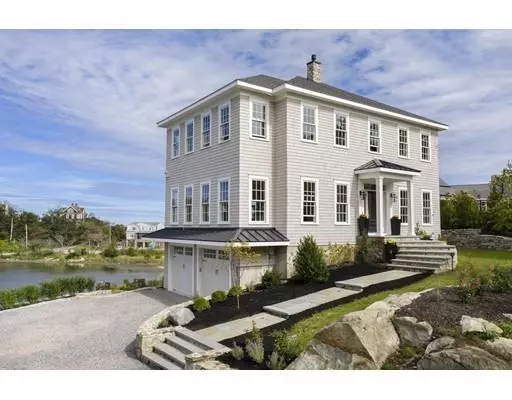For more information regarding the value of a property, please contact us for a free consultation.
Key Details
Sold Price $2,075,000
Property Type Single Family Home
Sub Type Single Family Residence
Listing Status Sold
Purchase Type For Sale
Square Footage 4,131 sqft
Price per Sqft $502
Subdivision Black Rock Beach
MLS Listing ID 72402520
Sold Date 05/02/19
Style Colonial, Shingle
Bedrooms 4
Full Baths 4
HOA Y/N false
Year Built 2018
Annual Tax Amount $19,488
Tax Year 2019
Lot Size 0.830 Acres
Acres 0.83
Property Description
$100k Price Break! Luxury New Construction commanding stunning views from nearly every window; from the Atlantic ocean to Straits Pond to Boston’s skyline. Visual natural beauty blended with a high end custom interior featuring a state of the art kitchen, master suite retreat with soaking tub, over-sized shower, unique tile and wood floor and a private deck to watch the sun go down behind the Boston skyline. The main level features ten foot ceilings, an over-sized fireplaced living room and a study.. An Architectural gem set on a Historic site. The Black Rock House, a turn-of-the-century shingle style resort hotel built for leisure & luxury on a seaside crest stood here.The lower level features a lounge that reflects the old hotel’s Ship’s Bar with fireplace & wet bar. Today you have the opportunity to enjoy the same. Multiple gardens & patios amongst the impressive stone walls. Private path to both a quiet pond & ocean beach.
Location
State MA
County Norfolk
Area Black Rock
Zoning RB
Direction Jerusalem Road
Rooms
Family Room Flooring - Stone/Ceramic Tile, French Doors, Cable Hookup, Exterior Access, Open Floorplan, Recessed Lighting
Basement Full, Partially Finished, Walk-Out Access, Interior Entry, Garage Access
Primary Bedroom Level Second
Kitchen Flooring - Hardwood, Dining Area, Pantry, Countertops - Stone/Granite/Solid, Kitchen Island, Cabinets - Upgraded, Deck - Exterior, Exterior Access, Open Floorplan, Recessed Lighting, Stainless Steel Appliances
Interior
Interior Features Closet/Cabinets - Custom Built, Cabinets - Upgraded, Bathroom - Full, Bathroom - Tiled With Shower Stall, Closet, Mud Room, Bathroom, Foyer
Heating Forced Air, Natural Gas, Other
Cooling Central Air
Flooring Tile, Hardwood, Stone / Slate, Flooring - Stone/Ceramic Tile, Flooring - Hardwood
Fireplaces Number 2
Fireplaces Type Family Room, Living Room
Appliance Range, Dishwasher, Microwave, Refrigerator, Range Hood, Gas Water Heater, Tank Water Heater, Plumbed For Ice Maker, Utility Connections for Gas Range, Utility Connections for Electric Oven, Utility Connections for Electric Dryer
Laundry Flooring - Stone/Ceramic Tile, Second Floor, Washer Hookup
Exterior
Exterior Feature Balcony, Professional Landscaping, Decorative Lighting, Stone Wall
Garage Spaces 2.0
Community Features Park, Walk/Jog Trails, Public School, T-Station, Other
Utilities Available for Gas Range, for Electric Oven, for Electric Dryer, Washer Hookup, Icemaker Connection
Waterfront Description Beach Front, Ocean, Walk to, 0 to 1/10 Mile To Beach, Beach Ownership(Public)
View Y/N Yes
View Scenic View(s)
Roof Type Shingle, Metal
Total Parking Spaces 6
Garage Yes
Building
Lot Description Easements, Sloped, Other
Foundation Concrete Perimeter
Sewer Public Sewer
Water Public
Schools
Elementary Schools Osgood Deerhill
Middle Schools Cms
High Schools Chs
Read Less Info
Want to know what your home might be worth? Contact us for a FREE valuation!

Our team is ready to help you sell your home for the highest possible price ASAP
Bought with Christine Powers • Coldwell Banker Residential Brokerage - Cohasset
GET MORE INFORMATION




