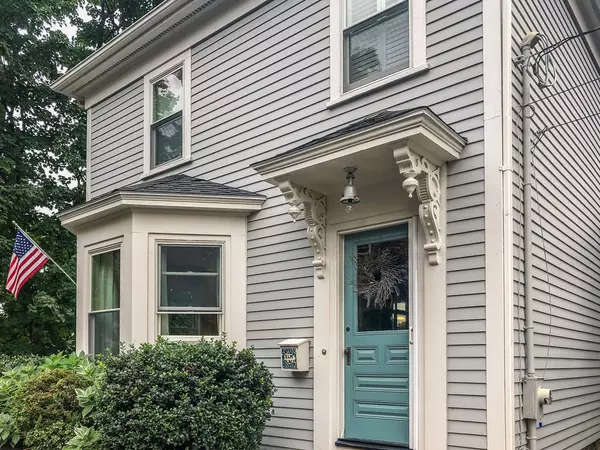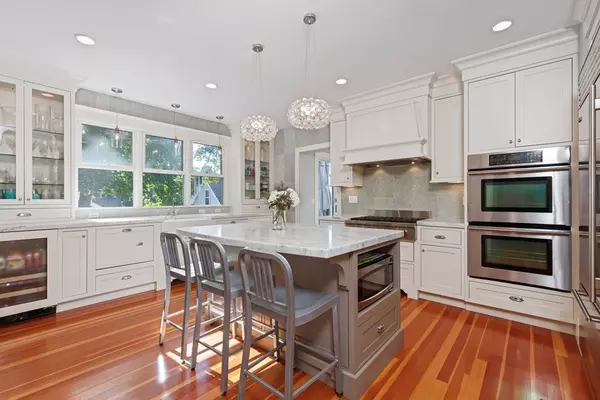For more information regarding the value of a property, please contact us for a free consultation.
Key Details
Sold Price $810,000
Property Type Single Family Home
Sub Type Single Family Residence
Listing Status Sold
Purchase Type For Sale
Square Footage 2,214 sqft
Price per Sqft $365
MLS Listing ID 72402476
Sold Date 11/15/18
Style Victorian
Bedrooms 4
Full Baths 2
Half Baths 1
Year Built 1900
Annual Tax Amount $6,515
Tax Year 2018
Lot Size 4,356 Sqft
Acres 0.1
Property Description
Stunning and extensively renovated 4 Bedroom, 2.5 Bath Victorian with all the bells and whistles! This perfectly situated property is located right between Old Town and Downtown Marblehead offering the best of both worlds on a quiet, dead-end street walking distance to everything. Built in 1900, this home has undergone extensive renovations both inside and out with a state of the art, chef kitchen with thick marble countertops and all high end appliances, a spacious living room, dining room, new half bath, FIRST FLOOR MASTER SUITE with new Master bath, a finished lower level family room with sliding door access to the fully fenced and level backyard, 3 additional bedrooms and new full bath on the 2nd level. Other special features include updated electrical, newer Anderson windows throughout, 30 year asphalt roof, a spacious outdoor composite deck with under-deck storage and an outdoor shower, stone patio for outdoor entertainment, 2-car pavers driveway and an adorable playhouse.
Location
State MA
County Essex
Zoning B1
Direction Elm Street to Elm Place, last house on the right.
Rooms
Family Room Closet/Cabinets - Custom Built, Flooring - Wall to Wall Carpet, Exterior Access, Recessed Lighting
Basement Full, Partially Finished, Walk-Out Access, Interior Entry
Primary Bedroom Level Main
Dining Room Flooring - Wood, Open Floorplan
Kitchen Flooring - Wood, Countertops - Stone/Granite/Solid, Kitchen Island, Open Floorplan, Recessed Lighting, Wine Chiller, Gas Stove
Interior
Heating Hot Water, Radiant, Natural Gas, Electric
Cooling None
Flooring Wood, Tile, Carpet
Appliance Oven, Dishwasher, Disposal, Microwave, Countertop Range, Refrigerator, Freezer, Washer, Dryer, Wine Refrigerator, Range Hood, Tank Water Heaterless, Utility Connections for Gas Range
Laundry In Basement
Exterior
Exterior Feature Rain Gutters, Sprinkler System, Outdoor Shower, Stone Wall
Fence Fenced/Enclosed, Fenced
Community Features Public Transportation, Shopping, Park, Walk/Jog Trails, Laundromat, Bike Path, Conservation Area, House of Worship, Private School, Public School
Utilities Available for Gas Range
Waterfront Description Beach Front, Ocean, 1/2 to 1 Mile To Beach, Beach Ownership(Public)
Roof Type Shingle
Total Parking Spaces 2
Garage No
Building
Foundation Stone
Sewer Public Sewer
Water Public
Read Less Info
Want to know what your home might be worth? Contact us for a FREE valuation!

Our team is ready to help you sell your home for the highest possible price ASAP
Bought with Joann Impallaria • Coldwell Banker Residential Brokerage - Belmont
GET MORE INFORMATION




