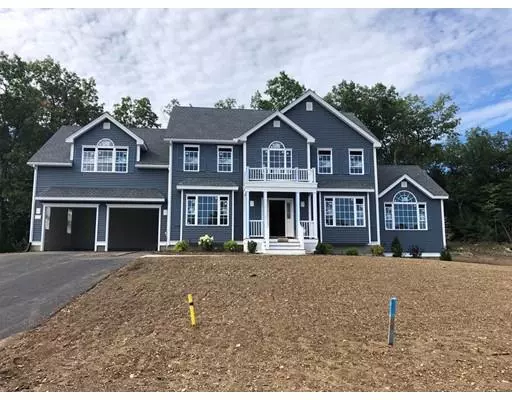For more information regarding the value of a property, please contact us for a free consultation.
Key Details
Sold Price $834,000
Property Type Single Family Home
Sub Type Single Family Residence
Listing Status Sold
Purchase Type For Sale
Square Footage 3,200 sqft
Price per Sqft $260
Subdivision Robin Hill Estates
MLS Listing ID 72402136
Sold Date 04/15/19
Style Colonial
Bedrooms 4
Full Baths 3
HOA Fees $85/mo
HOA Y/N true
Year Built 2018
Annual Tax Amount $13,000
Tax Year 2018
Lot Size 0.740 Acres
Acres 0.74
Property Description
One of the last lots remaining for the 4 bdrm homes at Robin Hill Estates! Framed - wall boarded and ready for finish! Be in for the Holidays. The open floor plan makes entertaining family and friends a breeze! 9' ceilings, tons of HW floors, custom detailed trim molding and granite counter tops all standard! You'll love the huge master suite with 2 enormous walk in closets and a custom master bath with separate tiled shower! Follow the neighborhood side walks to the 400+ acre Rocky Hill Wildlife Sanctuary maintained by the Audubon Society. Quaint Groton Center offers a wonderful walkable downtown village with shops, restaurants, schools and more! If you need highway access Robin Hill Estates is just 3 miles to Rte 495 and the new Point in Littleton with shopping, movie theaters, Spas, restaurants and so much more! Take a look at this new Colonial home crafted by Moulton Construction- a well know local builder with over 40 years in the industry!
Location
State MA
County Middlesex
Area Groton
Zoning Res
Direction Rte 119 to Robin Hill Rd to Mockingbird Hill or Sandy Pond Rd to Robin Hill Rd to Mockingbird Hill
Rooms
Family Room Cathedral Ceiling(s), Flooring - Hardwood, Cable Hookup
Basement Full, Interior Entry, Garage Access
Primary Bedroom Level Second
Dining Room Flooring - Hardwood
Kitchen Flooring - Hardwood, Dining Area, Pantry, Countertops - Stone/Granite/Solid, Deck - Exterior, Open Floorplan, Recessed Lighting
Interior
Heating Forced Air, Natural Gas
Cooling Central Air
Flooring Tile, Carpet, Hardwood
Fireplaces Number 1
Fireplaces Type Family Room
Appliance Range, Dishwasher, Microwave, Gas Water Heater, Plumbed For Ice Maker, Utility Connections for Gas Range, Utility Connections for Electric Oven, Utility Connections for Electric Dryer
Laundry Washer Hookup
Exterior
Garage Spaces 2.0
Community Features Shopping, Walk/Jog Trails, Medical Facility, Bike Path, Conservation Area, Highway Access, Private School, Public School, T-Station, Sidewalks
Utilities Available for Gas Range, for Electric Oven, for Electric Dryer, Washer Hookup, Icemaker Connection
Waterfront Description Beach Front, Lake/Pond, 3/10 to 1/2 Mile To Beach, Beach Ownership(Public)
Roof Type Shingle
Total Parking Spaces 6
Garage Yes
Building
Lot Description Corner Lot, Wooded, Easements, Gentle Sloping
Foundation Concrete Perimeter
Sewer Other
Water Public
Schools
Elementary Schools Florence Roche
Middle Schools Gdrs
High Schools Gdrs
Others
Senior Community false
Read Less Info
Want to know what your home might be worth? Contact us for a FREE valuation!

Our team is ready to help you sell your home for the highest possible price ASAP
Bought with The Thompson Team • Keller Williams Realty-Merrimack
GET MORE INFORMATION




