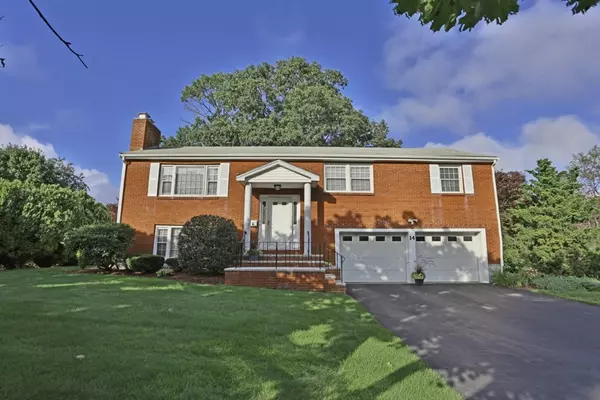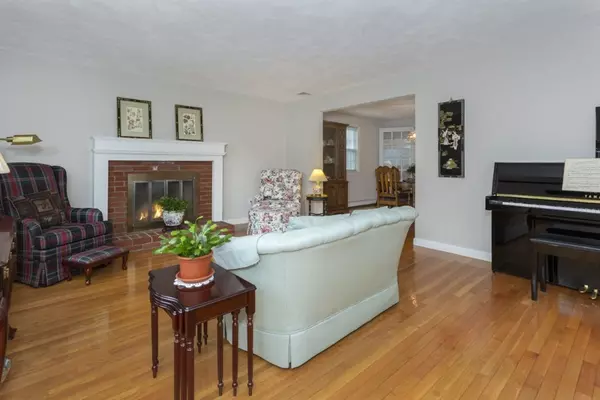For more information regarding the value of a property, please contact us for a free consultation.
Key Details
Sold Price $611,000
Property Type Single Family Home
Sub Type Single Family Residence
Listing Status Sold
Purchase Type For Sale
Square Footage 2,469 sqft
Price per Sqft $247
Subdivision Robin Hood
MLS Listing ID 72401152
Sold Date 12/06/18
Bedrooms 3
Full Baths 1
Half Baths 2
Year Built 1978
Annual Tax Amount $6,737
Tax Year 2018
Lot Size 10,018 Sqft
Acres 0.23
Property Description
LOCATION AND SPACE!! Looking to live in the sought after Robin Hood district of Stoneham on a quiet, wide and tree-lined street?! This lovingly maintained 10 room, 3 bedroom, 1 full/2 half bath home is ready and waiting for you! Easy living and great flow on the first floor takes you from the fireplaced living room into the open-concept dining room and kitchen (brand new appliances in 2017!). Spacious sunroom off the kitchen with exterior access to the deck; perfect for entertaining or just relaxing and enjoying the blooming perennials! First floor is complete with 3 bedrooms, 1.5 baths, tons of closet space and hardwood floors! Fully finished lower level with a great fireplaced family room, home office, large bonus room (4th bedroom?!) and half bath! Large attached 2 car garage offering even more storage and closet space! Custom shelving throughout, central air, impeccable landscaping and lawn sprinkler. Convenient to shopping, major highways and public transportation. Must See!!
Location
State MA
County Middlesex
Zoning RA
Direction Sunrise to Rodgers Road
Rooms
Family Room Bathroom - Half, Closet/Cabinets - Custom Built, Flooring - Wall to Wall Carpet, Window(s) - Bay/Bow/Box
Basement Full
Primary Bedroom Level Main
Dining Room Flooring - Hardwood, Open Floorplan
Kitchen Flooring - Stone/Ceramic Tile, Open Floorplan, Recessed Lighting, Peninsula
Interior
Interior Features Closet, Closet/Cabinets - Custom Built, Ceiling Fan(s), Recessed Lighting, Office, Sun Room, Bonus Room
Heating Forced Air, Oil
Cooling Central Air
Flooring Wood, Tile, Carpet, Flooring - Wall to Wall Carpet, Flooring - Hardwood
Fireplaces Number 2
Fireplaces Type Family Room
Appliance Range, Dishwasher, Disposal, Microwave, Refrigerator, Washer, Dryer, Oil Water Heater, Utility Connections for Electric Range, Utility Connections for Electric Oven, Utility Connections for Electric Dryer
Laundry Bathroom - Half, Flooring - Stone/Ceramic Tile, Electric Dryer Hookup, Washer Hookup, In Basement
Exterior
Garage Spaces 2.0
Community Features Public Transportation, Shopping, Highway Access, Public School
Utilities Available for Electric Range, for Electric Oven, for Electric Dryer
Total Parking Spaces 4
Garage Yes
Building
Foundation Concrete Perimeter, Slab
Sewer Public Sewer
Water Public
Schools
Elementary Schools Robin Hood
Middle Schools Sms
High Schools Shs
Read Less Info
Want to know what your home might be worth? Contact us for a FREE valuation!

Our team is ready to help you sell your home for the highest possible price ASAP
Bought with The Kim Perrotti Team • Leading Edge Real Estate



