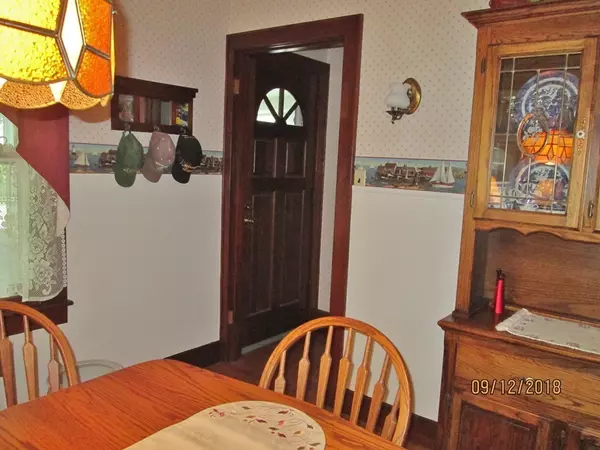For more information regarding the value of a property, please contact us for a free consultation.
Key Details
Sold Price $155,000
Property Type Single Family Home
Sub Type Single Family Residence
Listing Status Sold
Purchase Type For Sale
Square Footage 1,364 sqft
Price per Sqft $113
MLS Listing ID 72395751
Sold Date 12/04/18
Style Cape
Bedrooms 2
Full Baths 1
HOA Y/N false
Year Built 1940
Annual Tax Amount $2,766
Tax Year 2018
Lot Size 0.300 Acres
Acres 0.3
Property Description
BUY HOLYOKE NOW! Once you enter this immaculate home, you will find a large formal Dining Room ideal for family gatherings, open to Living Room addition. Hardwoods under all carpeting on first floor. Fully applianced eat-in Kitchen w/concealed ironing board. Master Bedroom, Bedroom No. 2 and fully remodeled Bath are all located on first level. Spacious carpeted, paneled and heated attic with carpeted stairway ideal for teens, craft room, sewing room, media room. Laundry area and great storage in basement. Stripped and re-shingled Roof, new Oil Tank, updated Electrical to mention only a few upgrades. Additional list of improvements provided upon request Gorgeous, private yard with deck. Enclosed Front Porch, detached Garage with garage door opener. Lush, beautifully landscaped grounds complete with garden area! Nestled from noise, but seconds to highway access and Holyoke Community College. Be in before the Holidays. Call today for an appointment!
Location
State MA
County Hampden
Zoning R-1A
Direction Off Route 5 - Northampton Street
Rooms
Basement Full, Interior Entry, Concrete, Unfinished
Primary Bedroom Level First
Dining Room Flooring - Hardwood
Kitchen Flooring - Vinyl
Interior
Heating Central, Oil
Cooling None
Flooring Wood, Vinyl, Carpet, Hardwood
Fireplaces Type Bedroom
Appliance Range, Dishwasher, Disposal, Countertop Range, Refrigerator, Oil Water Heater, Tank Water Heater, Utility Connections for Electric Range, Utility Connections for Electric Oven, Utility Connections for Electric Dryer
Laundry In Basement
Exterior
Exterior Feature Rain Gutters, Decorative Lighting, Garden
Garage Spaces 1.0
Community Features Public Transportation, Highway Access, Public School, University
Utilities Available for Electric Range, for Electric Oven, for Electric Dryer
Roof Type Shingle
Total Parking Spaces 6
Garage Yes
Building
Lot Description Level
Foundation Block, Brick/Mortar
Sewer Public Sewer
Water Public
Architectural Style Cape
Others
Senior Community false
Acceptable Financing Contract
Listing Terms Contract
Read Less Info
Want to know what your home might be worth? Contact us for a FREE valuation!

Our team is ready to help you sell your home for the highest possible price ASAP
Bought with Kathy Hurley • Keller Williams Realty



