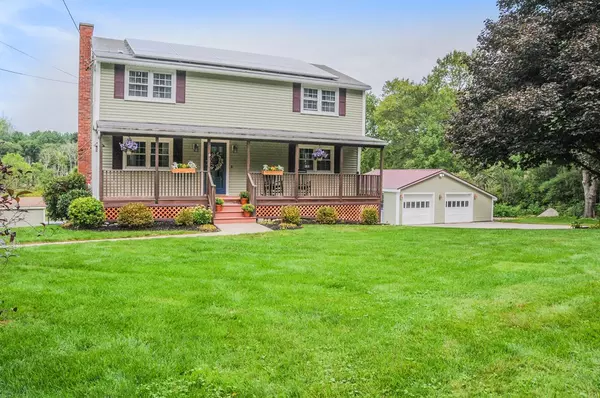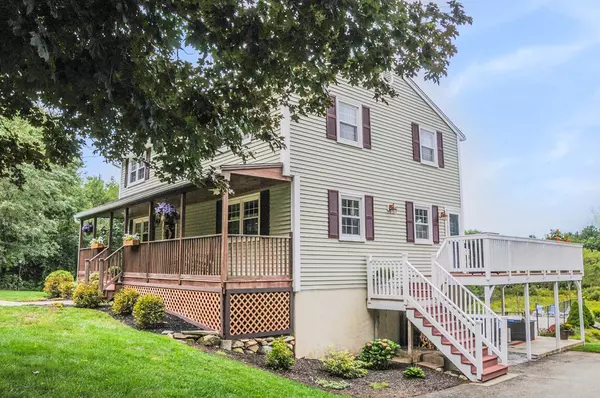For more information regarding the value of a property, please contact us for a free consultation.
Key Details
Sold Price $488,000
Property Type Single Family Home
Sub Type Single Family Residence
Listing Status Sold
Purchase Type For Sale
Square Footage 2,164 sqft
Price per Sqft $225
MLS Listing ID 72395263
Sold Date 12/11/18
Style Garrison
Bedrooms 4
Full Baths 2
Half Baths 1
Year Built 1970
Annual Tax Amount $6,337
Tax Year 2018
Lot Size 2.920 Acres
Acres 2.92
Property Description
LOCATION! Welcome to your Countryside Oasis situated on ~3 professionally landscaped private acres. This tranquil home with updates throughout is located on a quiet, dead-end street just minutes to the commuter rail, MA Tpk, Rts. 9 & 495. The main floor offers a newly renovated kitchen w/ freshly refinished cabinets, granite counter tops, subway tile back splash and energy efficient stainless steel appliances. The gorgeous front to back family room w/ built-ins is a perfect place to gather around the cozy brick fireplace w/mantle. Upstairs you’ll find refinished HW floors, a huge master bedroom, updated bath with Jacuzzi tub, and 3 additional spacious bedrooms. Relax in the finished walk-out basement with Swedish sauna and FP, or retreat to one of the many outdoor living spaces. Enjoy the Covered Patio or Deck overlooking the panoramic view of the in-ground pool and Amazing sunsets, or relax w/ a cup of coffee on the Farmer's Porch!
Location
State MA
County Worcester
Zoning Res
Direction Rte. 140 to Meadowbrook Rd. to Merriam Rd. to Fay Mountain Rd.
Rooms
Family Room Flooring - Hardwood, Cable Hookup
Basement Full, Finished, Walk-Out Access, Interior Entry
Primary Bedroom Level Second
Dining Room Beamed Ceilings, Flooring - Hardwood
Kitchen Ceiling Fan(s), Flooring - Stone/Ceramic Tile, Countertops - Upgraded, Breakfast Bar / Nook, Exterior Access, Remodeled, Stainless Steel Appliances
Interior
Interior Features Sauna/Steam/Hot Tub, Other
Heating Electric Baseboard, Radiant, Electric, Active Solar
Cooling Window Unit(s)
Flooring Wood, Tile, Carpet, Hardwood
Fireplaces Number 2
Fireplaces Type Family Room
Appliance Washer, Dryer, ENERGY STAR Qualified Refrigerator, ENERGY STAR Qualified Dishwasher, Range - ENERGY STAR, Oven - ENERGY STAR, Electric Water Heater, Plumbed For Ice Maker, Utility Connections for Electric Range, Utility Connections for Electric Oven, Utility Connections for Electric Dryer
Laundry In Basement, Washer Hookup
Exterior
Exterior Feature Rain Gutters, Storage, Professional Landscaping, Garden, Stone Wall, Other
Garage Spaces 2.0
Pool In Ground
Community Features Pool, Park, Walk/Jog Trails, Conservation Area, Other
Utilities Available for Electric Range, for Electric Oven, for Electric Dryer, Washer Hookup, Icemaker Connection
Waterfront Description Stream
View Y/N Yes
View Scenic View(s)
Roof Type Shingle
Total Parking Spaces 8
Garage Yes
Private Pool true
Building
Lot Description Wooded, Cleared, Other
Foundation Concrete Perimeter
Sewer Private Sewer
Water Private
Schools
Elementary Schools S Grafton
Middle Schools Grafton Middle
High Schools Grafton High
Read Less Info
Want to know what your home might be worth? Contact us for a FREE valuation!

Our team is ready to help you sell your home for the highest possible price ASAP
Bought with Kurt Pearson • Mathieu Newton Sotheby's International Realty
GET MORE INFORMATION




