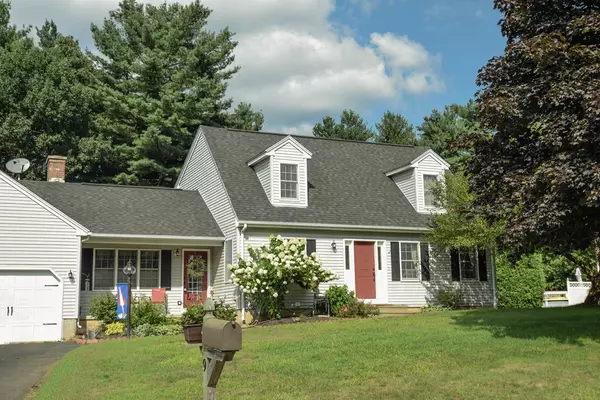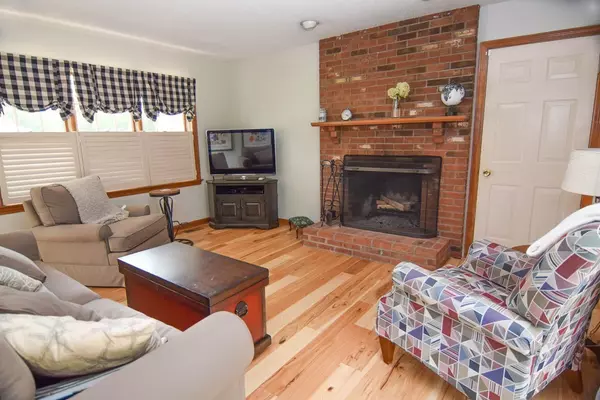For more information regarding the value of a property, please contact us for a free consultation.
Key Details
Sold Price $330,000
Property Type Single Family Home
Sub Type Single Family Residence
Listing Status Sold
Purchase Type For Sale
Square Footage 2,297 sqft
Price per Sqft $143
Subdivision 9
MLS Listing ID 72383858
Sold Date 12/07/18
Style Cape
Bedrooms 3
Full Baths 3
HOA Y/N false
Year Built 1991
Annual Tax Amount $5,224
Tax Year 2017
Lot Size 0.470 Acres
Acres 0.47
Property Description
This exceptional home is nestled in one of West Holyoke's most desirable neighborhoods. 3+ beds, 3 full bath Cape w/ potential in-law or teen suite on lower level. It has been lovingly maintained & updated. It boasts a newer roof, heating system & gleaming Hickory floors throughout much of the main floor. The 1st floor has a bright & sunny great room w/ a working brick fireplace, sliders invite you outside to a perfect sized deck which overlooks a sizable backyard. Large kitchen w/ Cherry cabinets & breakfast bar, a lovely dining room, living room, full bath & good size bedroom. The 2nd floor contains a full bath, & 2 substantial size bedrooms w/sky lights, & reading nooks. On the lower level you will find a 3/4 bath, a laundry room, another good size bedroom, & a living room leading outside to a concrete patio. The unfinished part of the basement has tons of storage space. This home also has a 2 car attached garage, central air, & a sprinkler system. Come see it today!
Location
State MA
County Hampden
Area Rock Valley
Zoning RA
Direction Southampton Rd to Fir lane to Hemlock
Rooms
Family Room Flooring - Hardwood, Deck - Exterior, Exterior Access, Recessed Lighting, Slider
Basement Full, Partially Finished, Walk-Out Access, Interior Entry, Concrete
Primary Bedroom Level Second
Dining Room Closet, Flooring - Wood, Exterior Access
Kitchen Flooring - Wood, Breakfast Bar / Nook, Cabinets - Upgraded, Cable Hookup, Gas Stove
Interior
Interior Features Cable Hookup, Slider, Bonus Room
Heating Forced Air, Natural Gas
Cooling Central Air
Flooring Wood, Tile, Carpet, Hardwood, Flooring - Wall to Wall Carpet
Fireplaces Number 1
Fireplaces Type Family Room
Appliance Range, Dishwasher, Disposal, Microwave, Refrigerator, Washer, Dryer, Gas Water Heater, Tank Water Heater, Utility Connections for Gas Range, Utility Connections for Electric Dryer
Laundry Electric Dryer Hookup, Washer Hookup, In Basement
Exterior
Exterior Feature Rain Gutters, Sprinkler System
Garage Spaces 2.0
Community Features Shopping, Park, Walk/Jog Trails, Golf, Medical Facility, Conservation Area, Highway Access, House of Worship, Public School, University
Utilities Available for Gas Range, for Electric Dryer, Washer Hookup
View Y/N Yes
View Scenic View(s)
Roof Type Shingle
Total Parking Spaces 3
Garage Yes
Building
Lot Description Wooded, Sloped
Foundation Concrete Perimeter
Sewer Private Sewer
Water Public
Architectural Style Cape
Schools
Elementary Schools Ltclayresulliva
High Schools Holyoke High
Others
Senior Community false
Read Less Info
Want to know what your home might be worth? Contact us for a FREE valuation!

Our team is ready to help you sell your home for the highest possible price ASAP
Bought with Darcie Gasperini • Taylor Agency



