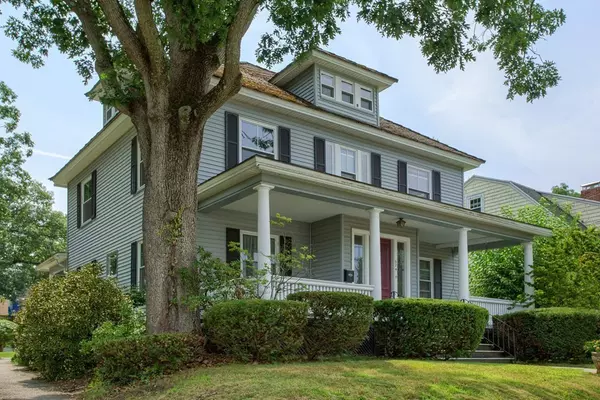For more information regarding the value of a property, please contact us for a free consultation.
Key Details
Sold Price $345,000
Property Type Single Family Home
Sub Type Single Family Residence
Listing Status Sold
Purchase Type For Sale
Square Footage 2,036 sqft
Price per Sqft $169
Subdivision Upper Highlands-Tyler Park
MLS Listing ID 72381346
Sold Date 11/02/18
Style Colonial
Bedrooms 4
Full Baths 1
Half Baths 1
Year Built 1918
Annual Tax Amount $4,638
Tax Year 2018
Lot Size 8,712 Sqft
Acres 0.2
Property Description
Stately, "American Foursquare" Colonial featuring spacious & airy rooms with high ceilings ~ lovingly cared for by the current family for over 50 years! First floor extends from the expansive front living room with a wood burning fireplace & built in book cases into the dining room with a built-in china cabinet & pretty picture window. Updated eat-in-kitchen has ample cabinet & counter space & includes a pantry. Convenient 1st floor 1/2 bath & laundry enters from the kitchen. Four bedrooms & a full bath are located on the 2nd level. Hardwood floors under carpets & replacement windows throughout. Walk-up attic is partially finished for extra living & storage. Additional features include a covered front & rear porch, full basement & a two car detached garage. Pretty Landscaped Lot...Desirable Tyler Park Neighborhood...Excellent Commuter Location. Exceptional Home loaded with Character & Charm!
Location
State MA
County Middlesex
Area Highlands
Zoning S1002
Direction Westford St. to Pine St.
Rooms
Basement Full, Interior Entry, Bulkhead, Concrete, Unfinished
Primary Bedroom Level Second
Dining Room Flooring - Hardwood, Flooring - Wall to Wall Carpet
Kitchen Closet, Flooring - Laminate, Dining Area, Cabinets - Upgraded, Deck - Exterior, Exterior Access
Interior
Interior Features Pantry, Vestibule, Bonus Room
Heating Steam, Natural Gas
Cooling None
Flooring Wood, Vinyl, Carpet, Flooring - Laminate, Flooring - Wall to Wall Carpet
Fireplaces Number 1
Fireplaces Type Living Room
Appliance Range, Dishwasher, Refrigerator, Washer/Dryer, Gas Water Heater, Tank Water Heater, Utility Connections for Electric Range, Utility Connections for Electric Oven
Laundry Washer Hookup
Exterior
Garage Spaces 2.0
Fence Fenced/Enclosed, Fenced
Community Features Public Transportation, Shopping, Park, Golf, Medical Facility, Highway Access, Private School, Public School, T-Station, University
Utilities Available for Electric Range, for Electric Oven, Washer Hookup
Roof Type Other
Total Parking Spaces 5
Garage Yes
Building
Foundation Stone, Granite
Sewer Public Sewer
Water Public
Schools
High Schools Lowell High
Read Less Info
Want to know what your home might be worth? Contact us for a FREE valuation!

Our team is ready to help you sell your home for the highest possible price ASAP
Bought with Van T. Son • Mass Broker Services
GET MORE INFORMATION




