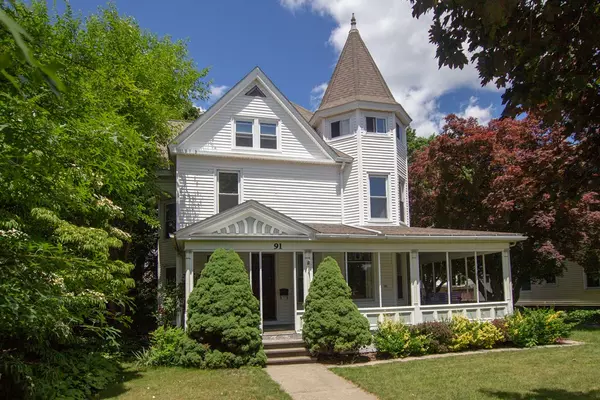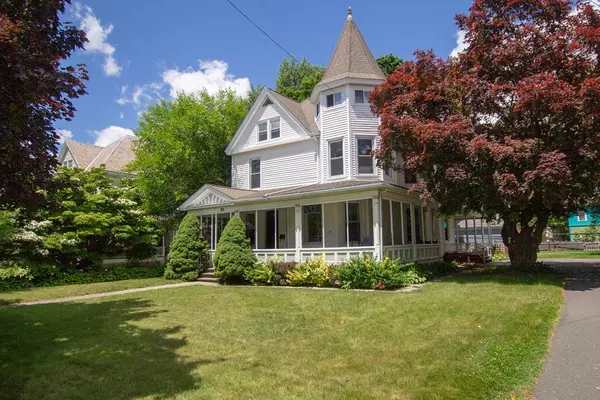For more information regarding the value of a property, please contact us for a free consultation.
Key Details
Sold Price $270,000
Property Type Single Family Home
Sub Type Single Family Residence
Listing Status Sold
Purchase Type For Sale
Square Footage 2,697 sqft
Price per Sqft $100
MLS Listing ID 72380895
Sold Date 10/04/18
Style Victorian
Bedrooms 6
Full Baths 3
Half Baths 1
HOA Y/N false
Year Built 1910
Annual Tax Amount $3,660
Tax Year 2018
Lot Size 10,018 Sqft
Acres 0.23
Property Description
What a treasure found in the Holyoke Highlands! Gorgeous renovated Victorian with so much to offer. You will love the renovated kitchen with connected laundry/pantry/ mudroom and 1/2 bath. The living room, dining room, entry hall and family room combo complete with inlaid floors, pocket doors and stained glass will be THE place for entertaining for the holidays and beyond. Upstairs you will find 4 bedrooms, one of which a master or teen bedroom with en suite bath. Another grand bedroom features an original fireplace (never used per owner). The 3rd floor with 2 more bedrooms, kitchenette, bath, living room and dining area combo can be an in-law, teen suite or just extra space when company comes. The back yard is private and fenced in for the kids and pets. Across the street is a great ball field and playground! Such a gem!
Location
State MA
County Hampden
Area Highlands
Zoning R-2
Direction Northampton St to Lincoln
Rooms
Family Room Flooring - Hardwood, Window(s) - Stained Glass
Basement Full, Concrete
Primary Bedroom Level Second
Dining Room Closet/Cabinets - Custom Built, Flooring - Hardwood, Window(s) - Stained Glass
Kitchen Closet/Cabinets - Custom Built, Flooring - Laminate, Dining Area, Countertops - Stone/Granite/Solid, Cabinets - Upgraded, Exterior Access, Recessed Lighting
Interior
Interior Features Closet, Bathroom - Full, Bathroom - Tiled With Tub, Bedroom, Bathroom, Entry Hall
Heating Steam, Natural Gas
Cooling Window Unit(s)
Flooring Tile, Laminate, Hardwood, Flooring - Laminate, Flooring - Hardwood
Fireplaces Number 1
Appliance Range, Dishwasher, Microwave, Refrigerator, Washer, Dryer, Gas Water Heater, Tank Water Heater, Utility Connections for Gas Range, Utility Connections for Gas Dryer, Utility Connections for Electric Dryer
Laundry Laundry Closet, Flooring - Laminate, First Floor, Washer Hookup
Exterior
Fence Fenced/Enclosed, Fenced
Community Features Public Transportation, Shopping, Park, Walk/Jog Trails, Golf, Medical Facility, Highway Access, House of Worship, Private School, Public School, University
Utilities Available for Gas Range, for Gas Dryer, for Electric Dryer, Washer Hookup
Roof Type Shingle
Total Parking Spaces 6
Garage No
Building
Lot Description Level
Foundation Brick/Mortar
Sewer Public Sewer
Water Public
Architectural Style Victorian
Others
Senior Community false
Acceptable Financing Contract
Listing Terms Contract
Read Less Info
Want to know what your home might be worth? Contact us for a FREE valuation!

Our team is ready to help you sell your home for the highest possible price ASAP
Bought with Alice Kempf • Hampden Realty Center, LLC



