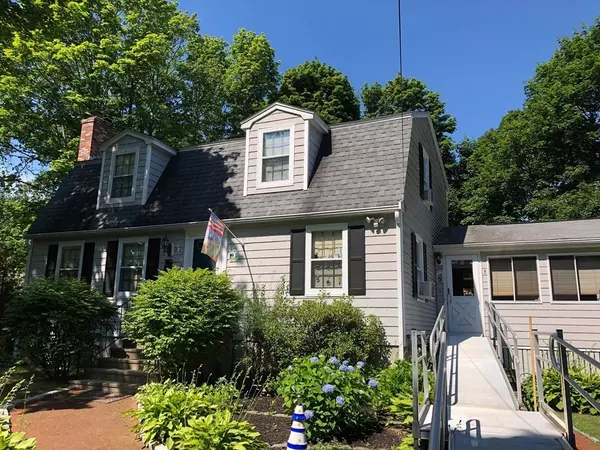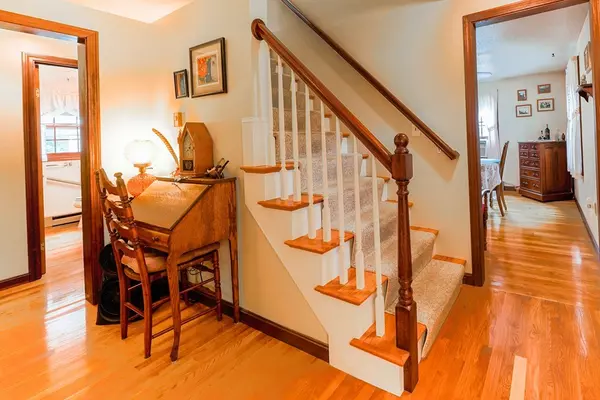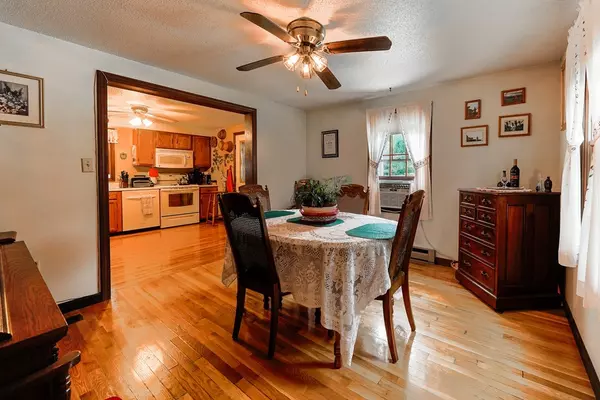For more information regarding the value of a property, please contact us for a free consultation.
Key Details
Sold Price $470,000
Property Type Single Family Home
Sub Type Single Family Residence
Listing Status Sold
Purchase Type For Sale
Square Footage 2,000 sqft
Price per Sqft $235
MLS Listing ID 72376304
Sold Date 11/05/18
Style Cape
Bedrooms 4
Full Baths 1
Half Baths 1
HOA Y/N false
Year Built 1983
Annual Tax Amount $5,782
Tax Year 2018
Lot Size 10,454 Sqft
Acres 0.24
Property Description
INCREDIBLE value under $500,000 with over 2,000 sq. ft. of living space! FOUR bedroom, 1.5 bath Gambrel Cape located on dead end street. This YOUNG home was built in 1983 and very well maintained by original owners. FIRST FLOOR bedroom, as well as 3 LARGE BEDROOMS on second floor with BRIGHT updated full bathroom! HEATED sunroom! GLEAMING hardwood floors throughout first floor! LARGE CLOSETS in each bedroom & bathrooms. Finished FAMILY room in the full, DRY, walk-out basement. Basement also has WORKSHOP & STORAGE. Great opportunity to own this CLEAN, YOUNG home just 9 MILES FROM BOSTON. **Ramp and all handicapped accommodations are temporary and will be removed prior to closing. **Sellers will purchase a 1 year home warranty for BUYERS! For added peace of mind** **SELLERS ARE UNDER AGREEMENT ON THEIR NEXT HOME**
Location
State MA
County Middlesex
Zoning RA
Direction Main Street to Elm Street to Duncklee Ave
Rooms
Basement Full, Partially Finished, Walk-Out Access
Primary Bedroom Level First
Interior
Heating Electric
Cooling Window Unit(s)
Flooring Tile, Carpet, Hardwood
Fireplaces Number 1
Appliance Disposal, ENERGY STAR Qualified Refrigerator, ENERGY STAR Qualified Dryer, ENERGY STAR Qualified Dishwasher, ENERGY STAR Qualified Washer, Range - ENERGY STAR, Electric Water Heater, Plumbed For Ice Maker, Utility Connections for Electric Range, Utility Connections for Electric Oven, Utility Connections for Electric Dryer
Laundry First Floor, Washer Hookup
Exterior
Exterior Feature Rain Gutters, Storage, Professional Landscaping, Outdoor Shower
Community Features Public Transportation, Shopping, Park, Walk/Jog Trails, Golf, Medical Facility, Laundromat, Bike Path, Conservation Area, Highway Access, House of Worship, Private School, Public School
Utilities Available for Electric Range, for Electric Oven, for Electric Dryer, Washer Hookup, Icemaker Connection
Roof Type Shingle
Total Parking Spaces 4
Garage No
Building
Lot Description Wooded
Foundation Concrete Perimeter
Sewer Public Sewer
Water Public
Architectural Style Cape
Schools
Elementary Schools South School
Middle Schools Scms
High Schools Shs
Read Less Info
Want to know what your home might be worth? Contact us for a FREE valuation!

Our team is ready to help you sell your home for the highest possible price ASAP
Bought with DelRose McShane Team • RE/MAX Revolution



