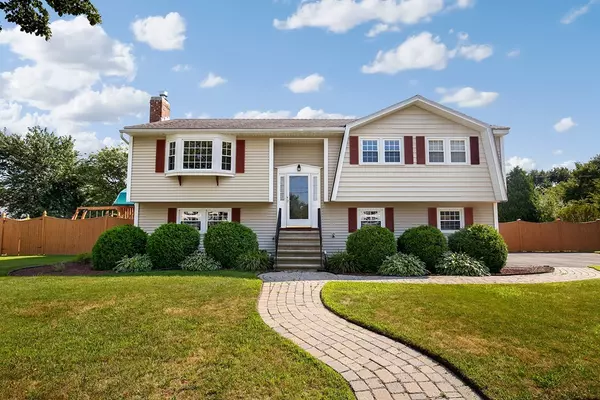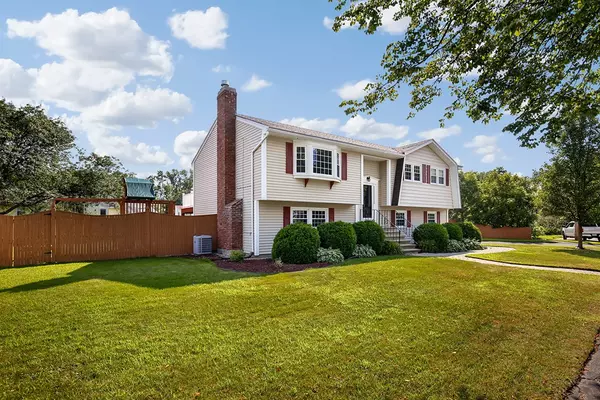For more information regarding the value of a property, please contact us for a free consultation.
Key Details
Sold Price $560,500
Property Type Single Family Home
Sub Type Single Family Residence
Listing Status Sold
Purchase Type For Sale
Square Footage 1,924 sqft
Price per Sqft $291
MLS Listing ID 72375673
Sold Date 09/26/18
Bedrooms 3
Full Baths 2
HOA Y/N false
Year Built 1979
Annual Tax Amount $5,546
Tax Year 2018
Lot Size 0.290 Acres
Acres 0.29
Property Description
Updated and modern split entry with incredible outdoor space at the end of a cul-de-sac on a quiet street! As you enter this home you will see it has been meticulously maintained throughout. The first level boasts a wide-open living room that flows nicely into the dining room that is completely open to the renovated chef's kitchen. Down a long hall are three generously sized bedrooms and an adjacent updated bathroom. A cozy gas fireplace flanks the downstairs family room with an office down the hall, adjacent to a conveniently-placed laundry room and another full bathroom. Enjoy outdoor entertaining with an in-ground swimming pool with brand-new pump, large deck and the surrounding green space of the fenced in yard. Additional storage is available in the attic and shed, and a garage stall is complemented with a driveway that can accommodate up to 4 cars. Come to see this beautiful home at the open house!
Location
State MA
County Essex
Area Ryal Side
Zoning R10
Direction Please use google maps
Rooms
Family Room Flooring - Wall to Wall Carpet
Primary Bedroom Level First
Dining Room Flooring - Laminate, Open Floorplan
Kitchen Flooring - Laminate, Countertops - Stone/Granite/Solid, Stainless Steel Appliances
Interior
Interior Features Office, Finish - Sheetrock
Heating Forced Air, Oil
Cooling Central Air
Flooring Tile, Vinyl, Carpet, Hardwood, Flooring - Laminate
Fireplaces Number 1
Fireplaces Type Family Room
Appliance Disposal, Microwave, ENERGY STAR Qualified Refrigerator, ENERGY STAR Qualified Dishwasher, Range - ENERGY STAR, Utility Connections for Electric Dryer
Laundry Washer Hookup
Exterior
Garage Spaces 1.0
Fence Fenced
Pool In Ground
Community Features Public Transportation, Shopping, Park, Walk/Jog Trails, Golf, Medical Facility, Bike Path, Highway Access, Marina, Private School, Public School, T-Station, University, Sidewalks
Utilities Available for Electric Dryer, Washer Hookup
Waterfront false
Waterfront Description Beach Front, Ocean, Unknown To Beach
Roof Type Shingle
Total Parking Spaces 4
Garage Yes
Private Pool true
Building
Lot Description Cul-De-Sac, Level
Foundation Concrete Perimeter
Sewer Public Sewer
Water Public
Schools
Elementary Schools Carlton
Middle Schools Briscoe
High Schools Beverly
Read Less Info
Want to know what your home might be worth? Contact us for a FREE valuation!

Our team is ready to help you sell your home for the highest possible price ASAP
Bought with Joseph Spencer • Stone Ridge Properties, Inc.
GET MORE INFORMATION




