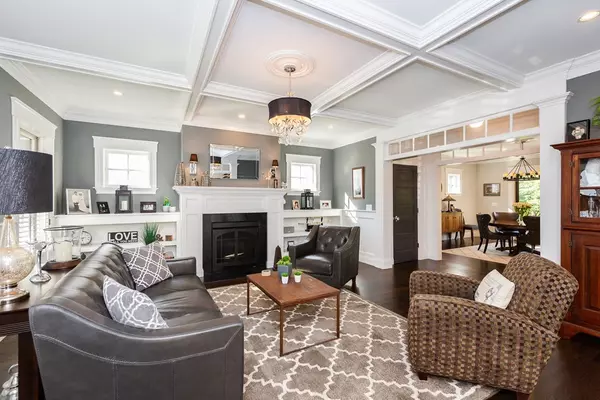For more information regarding the value of a property, please contact us for a free consultation.
Key Details
Sold Price $1,305,100
Property Type Single Family Home
Sub Type Single Family Residence
Listing Status Sold
Purchase Type For Sale
Square Footage 3,024 sqft
Price per Sqft $431
MLS Listing ID 72366573
Sold Date 10/31/18
Style Greek Revival
Bedrooms 4
Full Baths 2
Half Baths 1
HOA Y/N false
Year Built 2015
Annual Tax Amount $13,366
Tax Year 2018
Lot Size 6,969 Sqft
Acres 0.16
Property Description
Exquisite custom built Greek Revival on a quiet North End Street. Built in 2015, no detail was overlooked by the current owners in the design and execution of this stunning home. Dramatic, open concept living with crown molding, paneled chair rails, coffered ceiling and built-ins flanking a gas fireplace in the living room. The true chefs kitchen includes custom cabinets with inset doors, soapstone counters, high-end Thermador appliances including a 6-burner gas range with hood, double wall ovens and a large center island topped with Carrera marble. A wall of glass opens to a private deck and Zen-like garden and patio area with a separate platform deck and fire table. Patio and walkway were professionally designed with reclaimed granite pavers and stone from “The Big Dig”. Luxurious master suite with walk-in closet and spa-like bath. Third floor includes a fourth bedroom, family room and workout/flex room. A truly unique property for the discerning buyer!
Location
State MA
County Essex
Zoning R3
Direction High Street to Kent or Carter Streets to Eagle
Rooms
Family Room Flooring - Hardwood, Cable Hookup, High Speed Internet Hookup
Basement Full, Interior Entry, Bulkhead, Concrete
Primary Bedroom Level Second
Dining Room Flooring - Hardwood, Chair Rail, Exterior Access, High Speed Internet Hookup, Open Floorplan, Recessed Lighting, Slider, Wainscoting
Kitchen Flooring - Hardwood, Pantry, Countertops - Stone/Granite/Solid, Countertops - Upgraded, Kitchen Island, Breakfast Bar / Nook, Cabinets - Upgraded, Cable Hookup, High Speed Internet Hookup, Open Floorplan, Recessed Lighting, Stainless Steel Appliances, Pot Filler Faucet, Gas Stove
Interior
Interior Features Attic Access, Cable Hookup, High Speed Internet Hookup, Exercise Room
Heating Forced Air, Natural Gas
Cooling Central Air
Flooring Tile, Hardwood, Flooring - Hardwood
Fireplaces Number 1
Fireplaces Type Living Room
Appliance Range, Oven, Dishwasher, Disposal, Microwave, Refrigerator, Washer, Dryer, Range Hood, Tank Water Heaterless, Utility Connections for Gas Range, Utility Connections for Gas Oven, Utility Connections for Electric Oven, Utility Connections for Electric Dryer
Laundry Second Floor
Exterior
Exterior Feature Rain Gutters, Professional Landscaping, Sprinkler System, Decorative Lighting, Garden
Garage Spaces 1.0
Community Features Public Transportation, Shopping, Pool, Tennis Court(s), Park, Walk/Jog Trails, Stable(s), Golf, Medical Facility, Laundromat, Bike Path, Conservation Area, Highway Access, House of Worship, Marina, Private School, Public School, T-Station
Utilities Available for Gas Range, for Gas Oven, for Electric Oven, for Electric Dryer
Waterfront Description Beach Front, Ocean, Beach Ownership(Public)
Roof Type Shingle
Total Parking Spaces 3
Garage Yes
Building
Lot Description Level
Foundation Concrete Perimeter
Sewer Public Sewer
Water Public
Architectural Style Greek Revival
Schools
Elementary Schools Nock/Molin
Middle Schools Bresnahan
High Schools Nhs
Read Less Info
Want to know what your home might be worth? Contact us for a FREE valuation!

Our team is ready to help you sell your home for the highest possible price ASAP
Bought with Karin Martin • Stone Ridge Properties, Inc.



