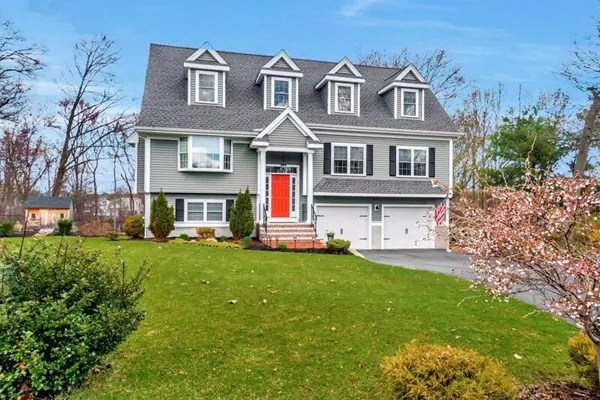For more information regarding the value of a property, please contact us for a free consultation.
Key Details
Sold Price $835,000
Property Type Single Family Home
Sub Type Single Family Residence
Listing Status Sold
Purchase Type For Sale
Square Footage 2,278 sqft
Price per Sqft $366
MLS Listing ID 72354845
Sold Date 10/09/18
Bedrooms 5
Full Baths 2
Half Baths 1
Year Built 2012
Annual Tax Amount $6,336
Tax Year 2018
Lot Size 0.460 Acres
Acres 0.46
Property Description
Show stopping curb appeal abounds this 5 year young split gambrel. Impressively situated at the end of a newer cul-de-sac, you’ll find that this meticulous home is even better than new! The home features 5 bedrooms, 2.5 baths, an open concept floorplan, high ceilings w/ custom crown mouldings and gleaming wood floors. Custom eat-in kitchen features two-tone cabinetry, a center island, granite countertops and stone backsplash. The adjacent fireplaced family room is perfect for family gathering and entertaining. The main level features an open formal living and dining room area, ½ bath with laundry and the first of 5 bedrooms. The bright foyer leads to second level where you’ll find 4 large bedrooms, inclusive of a master suite with walk-in closet and private bath. The lower level has been framed and plumbed for a full bath and a walkout slider to the beautifully manicured, priv. level yard. Highlights: hardwood floors throughout, c/a, composite deck, sec.and sprinkler system & gas heat
Location
State MA
County Middlesex
Zoning R1
Direction Winn Street to Catarina
Rooms
Family Room Flooring - Hardwood, Open Floorplan
Basement Full, Walk-Out Access, Interior Entry, Garage Access
Primary Bedroom Level Second
Dining Room Flooring - Hardwood
Kitchen Flooring - Hardwood, Balcony / Deck, Countertops - Stone/Granite/Solid, Kitchen Island, Open Floorplan, Stainless Steel Appliances
Interior
Interior Features Central Vacuum
Heating Forced Air, Natural Gas
Cooling Central Air, Dual
Flooring Tile, Hardwood
Fireplaces Number 1
Fireplaces Type Family Room, Living Room
Appliance Range, Dishwasher, Disposal, Microwave, Gas Water Heater, Utility Connections for Gas Range, Utility Connections for Gas Oven
Laundry First Floor
Exterior
Exterior Feature Sprinkler System
Garage Spaces 2.0
Community Features Shopping, Medical Facility, Conservation Area, Highway Access, House of Worship, Public School
Utilities Available for Gas Range, for Gas Oven
Waterfront false
Roof Type Shingle
Parking Type Attached, Under, Garage Door Opener, Paved Drive, Off Street, Paved
Total Parking Spaces 4
Garage Yes
Building
Lot Description Cul-De-Sac, Wooded, Level
Foundation Concrete Perimeter
Sewer Public Sewer
Water Public
Others
Senior Community false
Read Less Info
Want to know what your home might be worth? Contact us for a FREE valuation!

Our team is ready to help you sell your home for the highest possible price ASAP
Bought with Kelly Ryan • J. Mulkerin Realty
GET MORE INFORMATION




