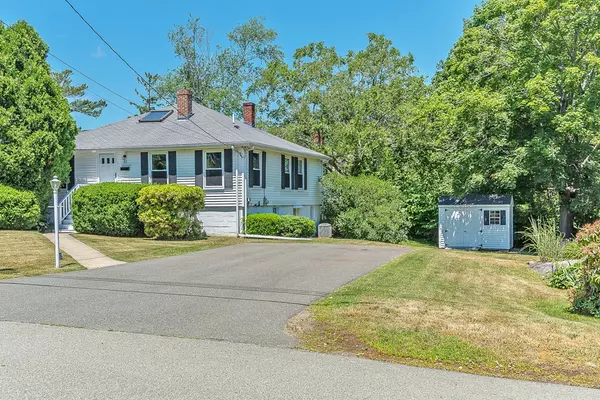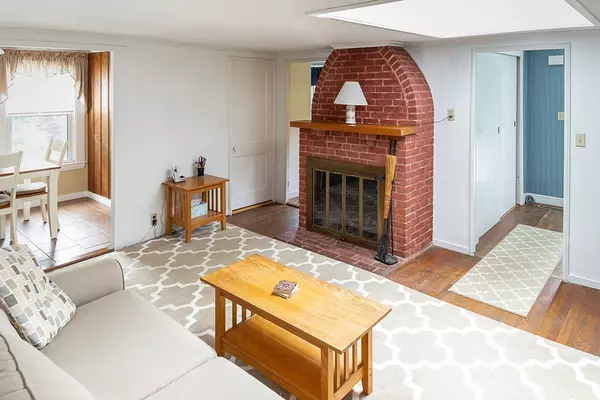For more information regarding the value of a property, please contact us for a free consultation.
Key Details
Sold Price $468,500
Property Type Single Family Home
Sub Type Single Family Residence
Listing Status Sold
Purchase Type For Sale
Square Footage 1,382 sqft
Price per Sqft $339
MLS Listing ID 72350902
Sold Date 07/20/18
Style Colonial, Cottage
Bedrooms 2
Full Baths 1
HOA Y/N false
Year Built 1948
Annual Tax Amount $4,918
Tax Year 2018
Lot Size 9,147 Sqft
Acres 0.21
Property Description
Built in 1948 as one of Marblehead's summer cottages on the Salem Harbor side of town, this home has been converted to year round living space. The house itself sits on one of two lots & combined they (32 & 34 Bayview Ave) create a 9148 sq. ft lot. The front entry opens to a spacious & bright central living room with an unusual decorative fireplace. To the left of the living room are 3 rooms which have been used as bedrooms, even though only 2 of the rooms actually have closets. To the right is an efficient, updated kitchen with newer appliances, a separate dining area as well as a renovated bath with full shower & whirlpool bath. Both of these rooms have radiant heat while the remainder of the house has forced air heat. At the end of the street there is access to the Salem Harbor for kayaking and the Village Street dock which includes launch service & a soon to be added water taxi to Salem is only a short distance away! The back deck and yard offers great outside entertainment space.
Location
State MA
County Essex
Zoning SR
Direction West Shore Drive to Bayview Road
Rooms
Basement Walk-Out Access, Interior Entry, Concrete, Unfinished
Primary Bedroom Level First
Dining Room Flooring - Stone/Ceramic Tile
Kitchen Flooring - Stone/Ceramic Tile, Countertops - Stone/Granite/Solid, Cabinets - Upgraded, Deck - Exterior, Exterior Access, Recessed Lighting
Interior
Interior Features Closet, Office, Foyer
Heating Forced Air, Radiant, Oil
Cooling Central Air
Flooring Wood, Tile, Flooring - Wood
Fireplaces Number 1
Fireplaces Type Living Room
Appliance Range, Dishwasher, Disposal, Refrigerator, Oil Water Heater, Tank Water Heater, Utility Connections for Electric Range, Utility Connections for Electric Dryer
Laundry In Basement
Exterior
Exterior Feature Rain Gutters, Garden
Community Features Public Transportation, Shopping, Tennis Court(s), Park, Walk/Jog Trails, Bike Path, Conservation Area, House of Worship, Private School, Public School
Utilities Available for Electric Range, for Electric Dryer
Waterfront Description Beach Front, Sound, Walk to, 1/2 to 1 Mile To Beach, Beach Ownership(Public)
Roof Type Shingle
Total Parking Spaces 4
Garage No
Building
Foundation Block
Sewer Public Sewer
Water Public
Schools
Elementary Schools Public&Private
Middle Schools Public&Private
High Schools Public
Others
Senior Community false
Read Less Info
Want to know what your home might be worth? Contact us for a FREE valuation!

Our team is ready to help you sell your home for the highest possible price ASAP
Bought with Janice Kostopoulos • Coldwell Banker Residential Brokerage - Salem
GET MORE INFORMATION




