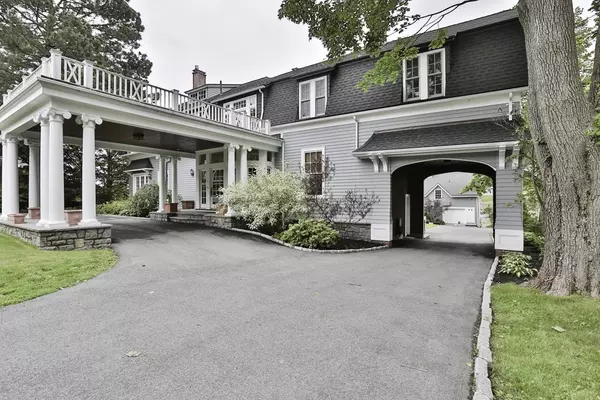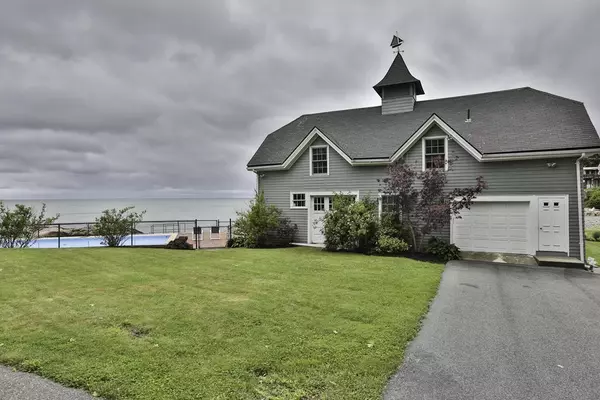For more information regarding the value of a property, please contact us for a free consultation.
Key Details
Sold Price $1,860,000
Property Type Single Family Home
Sub Type Single Family Residence
Listing Status Sold
Purchase Type For Sale
Square Footage 6,265 sqft
Price per Sqft $296
Subdivision Clifton Heights
MLS Listing ID 72348716
Sold Date 09/07/18
Style Shingle
Bedrooms 7
Full Baths 4
Half Baths 1
HOA Y/N false
Year Built 1850
Annual Tax Amount $30,305
Tax Year 2018
Lot Size 0.610 Acres
Acres 0.61
Property Description
Breathtaking views all the way down to the South Shore from this gracious, restored (1998-2006), 1870s oceanfront home. The open floor plan and spacious rooms offer an easy flow for gracious entertaining. The house sits on a private beach, high above the Atlantic, in a wonderfully protected location (no flood insurance required.) Listen to the sound of the ocean, while looking out over the rocks which provide a sanctuary for nature from sea birds to ocean wildlife. The Carriage House, sitting on the water's edge is believed to be a station on the Underground Railroad. Although located conveniently just 13 miles north of Boston’s Logan Airport, you are transferred to another world - enjoying all the charms and delights of the “Yachting Capital of America”, and "New England's Best-Kept Seaside Secret." Additional Information in MLS documents. There are special terms and conditions related to the sale of this property.
Location
State MA
County Essex
Area Clifton
Zoning ESR
Direction Atlantic Ave, 3rd right after Clifton traffic light heading in to town
Rooms
Family Room Ceiling Fan(s), Flooring - Stone/Ceramic Tile, Window(s) - Picture, Cable Hookup, Exterior Access
Basement Full, Partially Finished, Walk-Out Access, Interior Entry
Primary Bedroom Level Second
Dining Room Flooring - Hardwood, Window(s) - Picture, French Doors, Wainscoting
Kitchen Wood / Coal / Pellet Stove, Flooring - Wood, Window(s) - Bay/Bow/Box, Window(s) - Picture, Countertops - Stone/Granite/Solid, Kitchen Island, Breakfast Bar / Nook, Cabinets - Upgraded
Interior
Interior Features Ceiling Fan(s), Bathroom, Bedroom, Home Office, Library, Mud Room
Heating Central, Forced Air, Natural Gas, Fireplace
Cooling Central Air, Whole House Fan
Flooring Tile, Marble, Hardwood, Flooring - Hardwood, Flooring - Stone/Ceramic Tile
Fireplaces Number 3
Fireplaces Type Kitchen, Living Room, Wood / Coal / Pellet Stove
Appliance Oven, Dishwasher, Disposal, Microwave, Countertop Range, Refrigerator, Freezer, Washer, Dryer, Cooktop, Oven - ENERGY STAR, Gas Water Heater, Tank Water Heater, Plumbed For Ice Maker, Utility Connections for Gas Range, Utility Connections for Electric Oven, Utility Connections for Electric Dryer
Laundry Second Floor, Washer Hookup
Exterior
Garage Spaces 4.0
Pool Pool - Inground Heated
Community Features Golf
Utilities Available for Gas Range, for Electric Oven, for Electric Dryer, Washer Hookup, Icemaker Connection
Waterfront Description Waterfront, Beach Front, Ocean, Bay, Frontage, Bay, Ocean, Direct Access, 0 to 1/10 Mile To Beach, Beach Ownership(Private)
View Y/N Yes
View Scenic View(s)
Roof Type Shingle, Rubber
Total Parking Spaces 10
Garage Yes
Private Pool true
Building
Foundation Stone
Sewer Public Sewer
Water Public
Schools
Elementary Schools Glover
Middle Schools Veterans
High Schools Marblehead
Read Less Info
Want to know what your home might be worth? Contact us for a FREE valuation!

Our team is ready to help you sell your home for the highest possible price ASAP
Bought with Sheldon W. Frisch • Sheldon Frisch Realty
GET MORE INFORMATION




