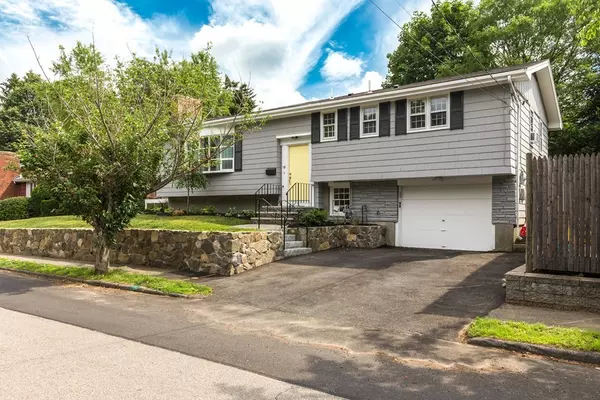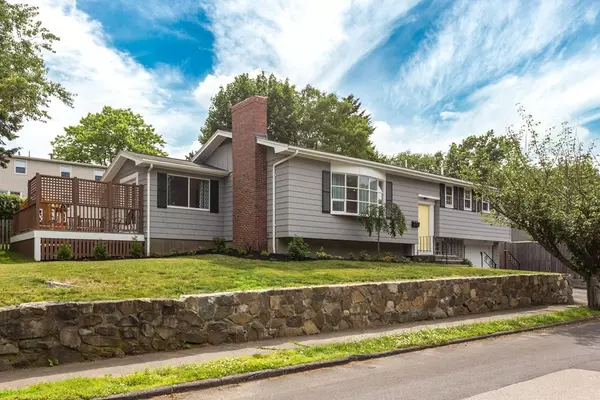For more information regarding the value of a property, please contact us for a free consultation.
Key Details
Sold Price $615,000
Property Type Single Family Home
Sub Type Single Family Residence
Listing Status Sold
Purchase Type For Sale
Square Footage 1,501 sqft
Price per Sqft $409
MLS Listing ID 72348610
Sold Date 09/04/18
Style Raised Ranch
Bedrooms 3
Full Baths 2
Year Built 1961
Annual Tax Amount $5,438
Tax Year 2018
Lot Size 5,662 Sqft
Acres 0.13
Property Description
Adorable turn-key home located within close proximity to Village Street Dock, Hawthorne Pond Conservation, and downtown. Renovated in 2016, house exterior has been painted, with new gutters, walkway,railings, and landscaped. The interior is an entertainer's dream with an open living room and dining room area both with refinished flooring and recessed lighting. Large kitchen with granite island, upgraded cabinets, and stainless steel appliances. There is a family room off the back with double french doors, the second set leading out to a serene porch, great for morning coffee or additional outdoor living space. Three bedrooms complete the package, including fully renovated master bathroom with tiled shower and floor with rainhead shower fixture. Attached garage with interior access for those snowy Winter months. Backyard offers terrific fenced in flat yard, as well as patio space. Plenty of storage in the pull down attic. A great opportunity, and desirable location.
Location
State MA
County Essex
Zoning RES
Direction West Shore Drive to Santry Road.
Rooms
Family Room Flooring - Hardwood, French Doors, Deck - Exterior, Exterior Access, Open Floorplan, Remodeled
Basement Full, Crawl Space, Partially Finished, Interior Entry, Garage Access, Concrete
Primary Bedroom Level First
Dining Room Flooring - Hardwood, Open Floorplan
Kitchen Closet/Cabinets - Custom Built, Flooring - Hardwood, Countertops - Stone/Granite/Solid, Countertops - Upgraded, French Doors, Kitchen Island, Cabinets - Upgraded, Exterior Access, Open Floorplan, Recessed Lighting, Remodeled
Interior
Heating Baseboard, Natural Gas
Cooling Window Unit(s)
Flooring Tile, Hardwood
Fireplaces Number 1
Fireplaces Type Living Room
Appliance Range, Dishwasher, Disposal, Microwave, Refrigerator, Washer, Dryer, Gas Water Heater, Utility Connections for Gas Range
Laundry Flooring - Stone/Ceramic Tile, In Basement
Exterior
Garage Spaces 1.0
Fence Fenced/Enclosed, Fenced
Community Features Public Transportation, Park, Private School, Public School
Utilities Available for Gas Range
Roof Type Shingle
Total Parking Spaces 2
Garage Yes
Building
Lot Description Level
Foundation Concrete Perimeter
Sewer Public Sewer
Water Public
Read Less Info
Want to know what your home might be worth? Contact us for a FREE valuation!

Our team is ready to help you sell your home for the highest possible price ASAP
Bought with Cressy Team • J. Barrett & Company
GET MORE INFORMATION




