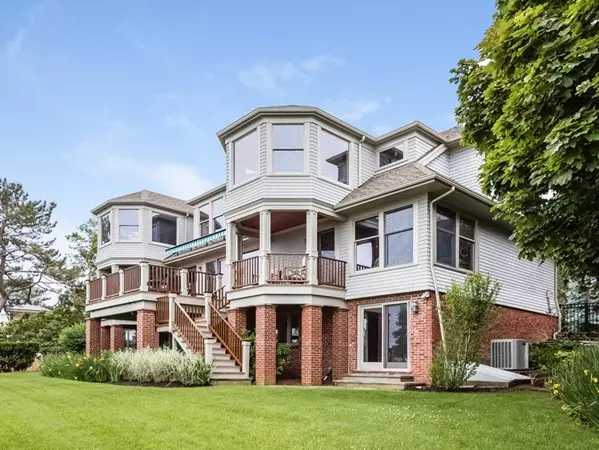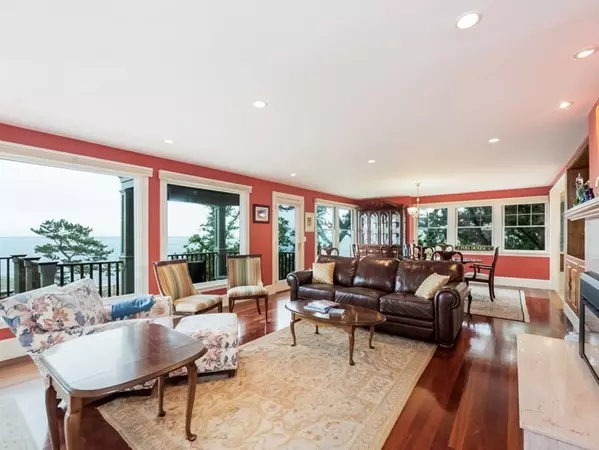For more information regarding the value of a property, please contact us for a free consultation.
Key Details
Sold Price $2,850,000
Property Type Single Family Home
Sub Type Single Family Residence
Listing Status Sold
Purchase Type For Sale
Square Footage 6,160 sqft
Price per Sqft $462
MLS Listing ID 72348548
Sold Date 09/13/18
Style Contemporary
Bedrooms 5
Full Baths 4
Half Baths 1
Year Built 1963
Annual Tax Amount $29,750
Tax Year 2018
Lot Size 0.420 Acres
Acres 0.42
Property Description
MARBLEHEAD NECK - Deeded Beach Rights! Enjoy sweeping ocean views from most rooms in this beautifully maintained and very well located 5 bedroom, 4.5 bath Contemporary home. Special features include rich cherry wood floors, two fireplaces, custom built-in cabinets, a state-of-the art kitchen, 5 Bedrooms with three en-suite bedrooms including a luxurious master suite and guest suite overlooking the ocean. The spacious recreation room overlooking the in-ground pool has an adjacent octagon-shaped room with multi-purpose usage. The family room with outside deck has been remodeled as was the granite wet bar, half bath and laundry room also conveniently located on the main level. But that is not all...enjoy the great outdoors from the long stretch of outside decking with spectacular ocean views, a very private in-ground pool and patio area perfect for grilling and entertaining, a path down to the private neighborhood beach through beautifully landscaped grounds and attached 2-car garage
Location
State MA
County Essex
Area Marblehead Neck
Zoning LSR
Direction Ocean Avenue to Fuller Lane
Rooms
Family Room Closet/Cabinets - Custom Built, Flooring - Hardwood, Balcony / Deck, Recessed Lighting
Basement Full, Interior Entry, Radon Remediation System, Unfinished
Primary Bedroom Level Third
Dining Room Flooring - Hardwood, Balcony / Deck, Open Floorplan, Recessed Lighting
Kitchen Flooring - Stone/Ceramic Tile, Dining Area, Pantry, Countertops - Stone/Granite/Solid, Gas Stove
Interior
Interior Features Bathroom - Full, Closet, Closet - Linen, Closet - Cedar, Recessed Lighting, Bathroom, Sun Room, Play Room, Office
Heating Forced Air, Baseboard
Cooling Central Air
Flooring Wood, Tile, Carpet, Flooring - Hardwood, Flooring - Wall to Wall Carpet
Fireplaces Number 2
Fireplaces Type Living Room
Appliance Range, Dishwasher, Disposal, Microwave, Refrigerator, Freezer, Washer, Dryer, Wine Refrigerator, Range Hood, Utility Connections for Gas Range
Laundry Main Level, Second Floor
Exterior
Exterior Feature Rain Gutters, Professional Landscaping, Sprinkler System, Outdoor Shower
Garage Spaces 2.0
Fence Fenced
Pool In Ground
Community Features Pool, Tennis Court(s), Walk/Jog Trails, Conservation Area
Utilities Available for Gas Range
Waterfront Description Beach Front, Beach Access, Ocean, Walk to, 0 to 1/10 Mile To Beach, Beach Ownership(Private)
View Y/N Yes
View Scenic View(s)
Roof Type Shingle
Total Parking Spaces 6
Garage Yes
Private Pool true
Building
Foundation Concrete Perimeter
Sewer Public Sewer
Water Public
Read Less Info
Want to know what your home might be worth? Contact us for a FREE valuation!

Our team is ready to help you sell your home for the highest possible price ASAP
Bought with Julie Sagan • Sagan Harborside Sotheby's International Realty
GET MORE INFORMATION




