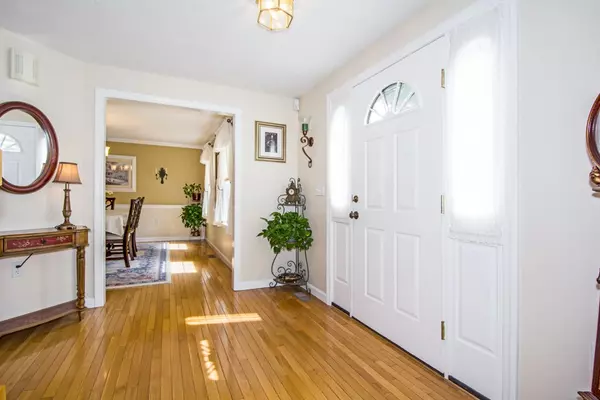For more information regarding the value of a property, please contact us for a free consultation.
Key Details
Sold Price $554,000
Property Type Single Family Home
Sub Type Single Family Residence
Listing Status Sold
Purchase Type For Sale
Square Footage 2,490 sqft
Price per Sqft $222
MLS Listing ID 72348334
Sold Date 07/31/18
Style Colonial
Bedrooms 3
Full Baths 2
Half Baths 1
HOA Y/N false
Year Built 1999
Annual Tax Amount $6,836
Tax Year 2018
Lot Size 0.920 Acres
Acres 0.92
Property Description
Move right into this beautiful Bellingham colonial. Located on a cul–de-sac you will feel right at home as soon as you walk in the door. Hardwood floors grace the foyer, living room, dining room and large family room. The kitchen is packed with maple cabinets and granite countertops and all ss kitchen appliances stay. The family room over the garage has a cathedral ceiling, gas fireplace and French doors that lead to the upper deck. The front-to-back master suite offers a walk-in closet, updated master bath (2016) and office area off the bedroom. Don't miss the private fenced in backyard with heated gunite pool, paver patio, pool house with screened porch and separate changing room (all added in 2013-14) that will become your private oasis. Keep the lawn green with the irrigation system added in 2011. Located just minutes to shopping and 495 for an easy commute, with economical gas heat, care free vinyl siding there is truly nothing to do but move right in!
Location
State MA
County Norfolk
Zoning SUBN
Direction Hartford Ave to Maple St then Pine St to Bainbridge Rd
Rooms
Family Room Skylight, Cathedral Ceiling(s), Ceiling Fan(s), Flooring - Hardwood, Balcony / Deck, French Doors, Recessed Lighting
Basement Full, Bulkhead, Concrete, Unfinished
Dining Room Flooring - Hardwood
Kitchen Flooring - Stone/Ceramic Tile, Countertops - Stone/Granite/Solid, Recessed Lighting, Slider, Stainless Steel Appliances, Gas Stove
Interior
Interior Features Ceiling - Cathedral, Ceiling Fan(s), Slider, Office, Sun Room
Heating Forced Air, Natural Gas
Cooling Central Air
Flooring Tile, Carpet, Laminate, Hardwood, Flooring - Wall to Wall Carpet, Flooring - Laminate
Fireplaces Number 1
Fireplaces Type Family Room
Appliance Range, Dishwasher, Disposal, Microwave, Refrigerator, Gas Water Heater, Plumbed For Ice Maker, Utility Connections for Gas Range, Utility Connections for Electric Dryer
Laundry Laundry Closet, Flooring - Stone/Ceramic Tile, Electric Dryer Hookup, Washer Hookup
Exterior
Exterior Feature Balcony / Deck, Rain Gutters, Storage, Sprinkler System, Garden
Garage Spaces 2.0
Fence Fenced/Enclosed, Fenced
Pool Pool - Inground Heated
Community Features Shopping, Golf, Medical Facility, Highway Access, House of Worship, Public School, T-Station
Utilities Available for Gas Range, for Electric Dryer, Washer Hookup, Icemaker Connection
Roof Type Shingle
Total Parking Spaces 8
Garage Yes
Private Pool true
Building
Foundation Concrete Perimeter
Sewer Private Sewer
Water Public
Architectural Style Colonial
Others
Senior Community false
Read Less Info
Want to know what your home might be worth? Contact us for a FREE valuation!

Our team is ready to help you sell your home for the highest possible price ASAP
Bought with Kathleen Mcbride • RE/MAX Executive Realty



