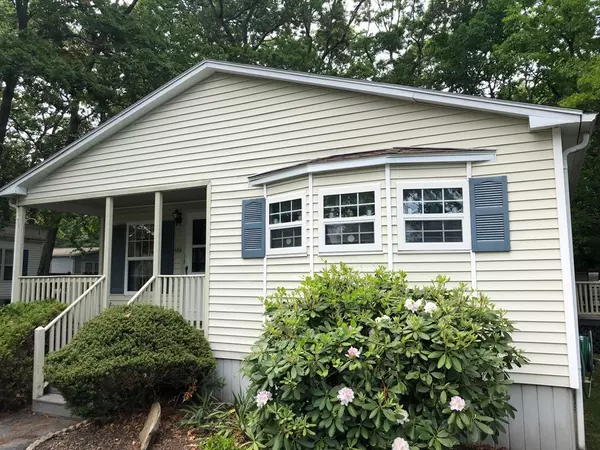For more information regarding the value of a property, please contact us for a free consultation.
Key Details
Sold Price $140,000
Property Type Single Family Home
Sub Type Single Family Residence
Listing Status Sold
Purchase Type For Sale
Square Footage 1,456 sqft
Price per Sqft $96
Subdivision Leisurewoods
MLS Listing ID 72346384
Sold Date 07/27/18
Style Other (See Remarks)
Bedrooms 2
Full Baths 2
HOA Fees $713/mo
HOA Y/N true
Year Built 1989
Tax Year 2017
Lot Size 4,791 Sqft
Acres 0.11
Property Description
Leisurewoods Offering! Welcome to Taunton's highly sought after gated community. This home has two bedrooms and two bathrooms and is larger than most in the neighborhood. Just over 2 years ago this homes interior was remodeled including new flooring throughout, a fresh paint job, bathroom vanities, and stainless steel appliances. The interior also features cathedral ceilings. The exterior features a 30 year architectural roof, maintenance free vinyl siding, newer windows, and an irrigation system. There are two porches, front and side, and a storage shed out back. The rear of the house is private and does not abut another house! The master suite offers a walk in closet and a master bathroom. HOA fee includes water, sewer, TAXES, trash removal, use of the clubhouse, plowing, and mowing of the common areas. Pets are allowed here as well. Come have a look, this may be the one for you!
Location
State MA
County Bristol
Zoning 55+
Direction Leisurewoods is located at 50 Highland St. The first right after coming through the gate is Lima Dr.
Rooms
Primary Bedroom Level First
Dining Room Cathedral Ceiling(s), Open Floorplan
Kitchen Cathedral Ceiling(s), Kitchen Island, Stainless Steel Appliances
Interior
Heating Forced Air, Natural Gas
Cooling Central Air
Appliance Range, Dishwasher, Microwave, Refrigerator, Washer, Dryer, Utility Connections for Electric Range, Utility Connections for Electric Dryer
Laundry Washer Hookup
Exterior
Exterior Feature Storage, Sprinkler System
Community Features Public Transportation, Shopping, Park, Walk/Jog Trails, Golf, Medical Facility
Utilities Available for Electric Range, for Electric Dryer, Washer Hookup
Roof Type Shingle
Total Parking Spaces 2
Garage No
Building
Lot Description Wooded
Foundation Slab
Sewer Public Sewer
Water Public
Others
Senior Community true
Acceptable Financing Other (See Remarks)
Listing Terms Other (See Remarks)
Read Less Info
Want to know what your home might be worth? Contact us for a FREE valuation!

Our team is ready to help you sell your home for the highest possible price ASAP
Bought with Sean Stuart • Tri Town Associates
GET MORE INFORMATION




