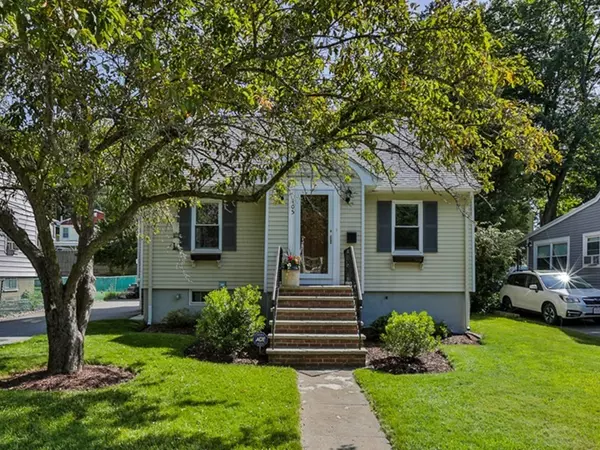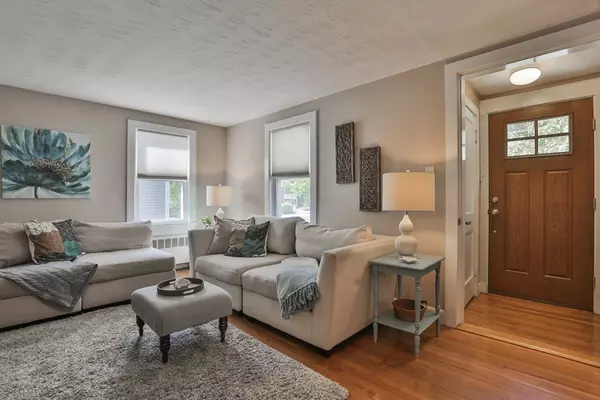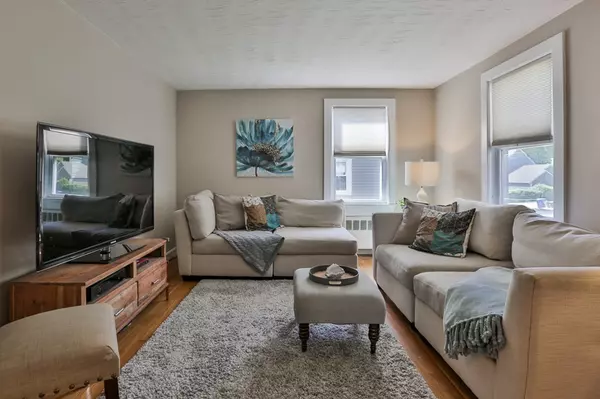For more information regarding the value of a property, please contact us for a free consultation.
Key Details
Sold Price $450,000
Property Type Single Family Home
Sub Type Single Family Residence
Listing Status Sold
Purchase Type For Sale
Square Footage 1,208 sqft
Price per Sqft $372
MLS Listing ID 72345683
Sold Date 07/31/18
Style Cape
Bedrooms 3
Full Baths 1
HOA Y/N false
Year Built 1947
Annual Tax Amount $5,122
Tax Year 2018
Lot Size 5,662 Sqft
Acres 0.13
Property Description
Don't miss this picture perfect Cape with 3 Bedrooms and 1Full Bath that has been totally renovated and is move-in ready! The front vestibule with coat closet opens to the wide-open Living & Dining Rooms, with gorgeous wood floors and working Fireplace. The updated Kitchen is efficient & bright, and leads to a handy Mudroom off the driveway. The 1st Floor Bedroom and renovated Full Bath beautifully complete the first level. The dormered upstairs boasts 2 more spacious bedrooms, including a large Master Bedroom and a sweet play area with great eaves storage. The Garage has been totally rebuilt and the surprisingly spacious yard is completely fenced including new vinyl fence. Additional amenities include Gas heat, young roof & thermal windows throughout. Best of all is that it's so well located in the quaint Greenwood section of Wakefield, convenient to buses, the Commuter Rail, highways & lots of great restaurants & shops!
Location
State MA
County Middlesex
Zoning SR
Direction Main St to Greenwood St to Spring St
Rooms
Basement Full
Primary Bedroom Level Second
Dining Room Flooring - Hardwood, Open Floorplan
Kitchen Flooring - Stone/Ceramic Tile
Interior
Interior Features Office
Heating Baseboard, Natural Gas
Cooling None
Flooring Wood, Tile, Flooring - Hardwood
Fireplaces Number 1
Fireplaces Type Dining Room
Appliance Range, Dishwasher, Refrigerator, Gas Water Heater, Utility Connections for Gas Range, Utility Connections for Gas Oven
Exterior
Exterior Feature Rain Gutters
Garage Spaces 1.0
Fence Fenced
Community Features Public Transportation, Shopping, Park, Walk/Jog Trails, Golf, Medical Facility, Laundromat, Bike Path, Highway Access
Utilities Available for Gas Range, for Gas Oven
Roof Type Shingle
Total Parking Spaces 2
Garage Yes
Building
Foundation Concrete Perimeter
Sewer Public Sewer
Water Public
Architectural Style Cape
Others
Senior Community false
Read Less Info
Want to know what your home might be worth? Contact us for a FREE valuation!

Our team is ready to help you sell your home for the highest possible price ASAP
Bought with Jeffrey Bowen • ERA Russell Realty Group



