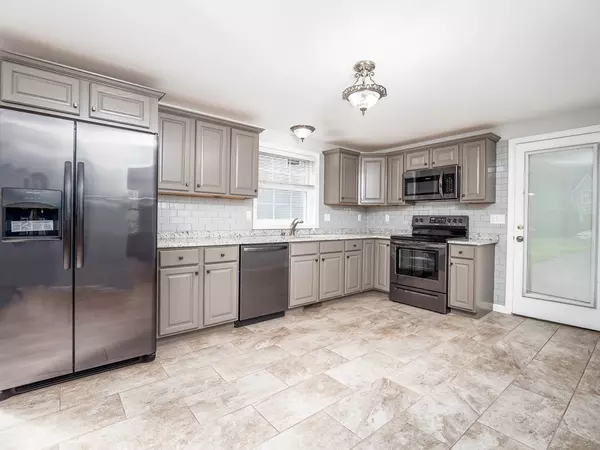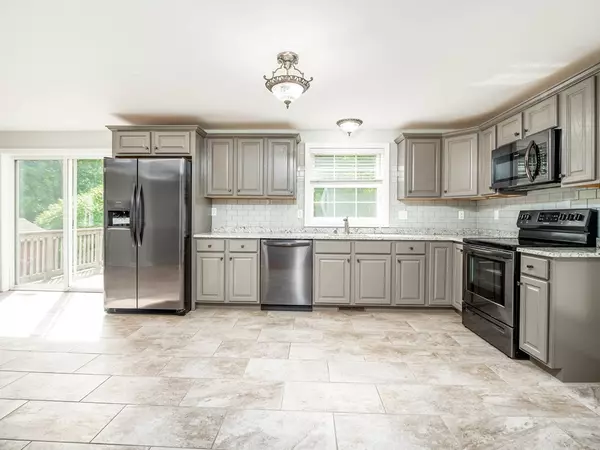For more information regarding the value of a property, please contact us for a free consultation.
Key Details
Sold Price $324,000
Property Type Single Family Home
Sub Type Single Family Residence
Listing Status Sold
Purchase Type For Sale
Square Footage 2,404 sqft
Price per Sqft $134
MLS Listing ID 72344630
Sold Date 09/21/18
Style Colonial
Bedrooms 3
Full Baths 2
Half Baths 1
Year Built 2003
Annual Tax Amount $5,896
Tax Year 2017
Lot Size 0.910 Acres
Acres 0.91
Property Description
GORGEOUS 3 BEDROOM COLONIAL WITH UPDATES GALORE! Home features 3 large bedrooms , 2 1/2 baths, master bedroom with private en-suite and large walk in closet. A custom eat-in kitchen , granite, tiled back splash, stainless appliance, hardwood flooring , large living room central air conditioning formal dining room, living room and half a bath with W/D hookup on the main floor. The lower level offers a cozy family or game room, an office/workout room and plenty of room for storage or future expansion. The deck off the kitchen is perfect for your grilling and the shed for all your lawn care equipment..This home is gorgeous and ready to go..Motivated seller and quick closing.
Location
State NH
County Hillsborough
Zoning GD
Direction Directions Route 111 To Kimbal Hill Rd, Right Onto Bush Hill Rd Property On The Right After Flying
Rooms
Family Room Flooring - Wall to Wall Carpet, Window(s) - Picture
Basement Full, Partially Finished, Interior Entry, Bulkhead
Primary Bedroom Level Second
Dining Room Flooring - Hardwood, Window(s) - Picture
Kitchen Flooring - Stone/Ceramic Tile, Countertops - Stone/Granite/Solid, Deck - Exterior, Dryer Hookup - Electric, Open Floorplan, Slider, Washer Hookup
Interior
Interior Features Home Office
Heating Forced Air, Natural Gas
Cooling Central Air
Flooring Tile, Carpet, Hardwood, Flooring - Wall to Wall Carpet
Appliance Range, Dishwasher, Disposal, Microwave, Refrigerator, Gas Water Heater, Utility Connections for Electric Range, Utility Connections for Electric Oven
Laundry First Floor, Washer Hookup
Exterior
Exterior Feature Storage
Community Features Shopping, Park, Medical Facility, Highway Access, Public School
Utilities Available for Electric Range, for Electric Oven, Washer Hookup
View Y/N Yes
View Scenic View(s)
Roof Type Shingle
Total Parking Spaces 5
Garage No
Building
Lot Description Wooded, Level
Foundation Concrete Perimeter
Sewer Public Sewer
Water Public
Schools
Elementary Schools West Elementary
Middle Schools Hudson Middle S
High Schools Alvirne High Sc
Others
Senior Community false
Read Less Info
Want to know what your home might be worth? Contact us for a FREE valuation!

Our team is ready to help you sell your home for the highest possible price ASAP
Bought with The Fulford Group • LAER Realty Partners
GET MORE INFORMATION




