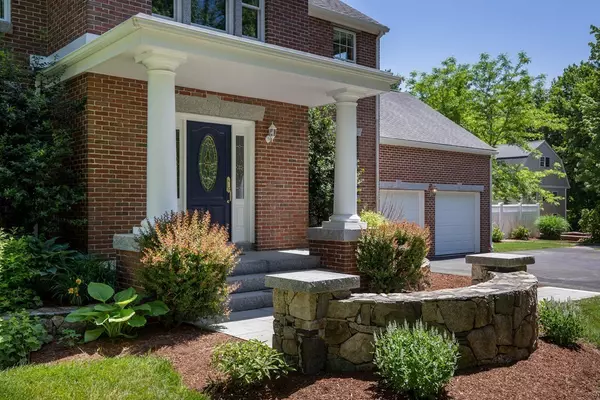For more information regarding the value of a property, please contact us for a free consultation.
Key Details
Sold Price $598,000
Property Type Single Family Home
Sub Type Single Family Residence
Listing Status Sold
Purchase Type For Sale
Square Footage 3,543 sqft
Price per Sqft $168
MLS Listing ID 72342242
Sold Date 08/15/18
Style Colonial
Bedrooms 4
Full Baths 2
Half Baths 2
HOA Y/N false
Year Built 1999
Annual Tax Amount $7,062
Tax Year 2018
Lot Size 3.820 Acres
Acres 3.82
Property Description
Wonderful property perfect for home business w/separate over sized outbuilding. This 4 bdrm, 3.5 bath Colonial sits majestically upon a knoll with its' welcoming pillared and granite entry. There are many granite highlights throughout the property. Eat-in granite-countered kitchen with breakfast bar, Stainless Steel appliances, 2 pantry closets including a dining area with sliders to a profess. landscaped yard. Formal D.R. with bay window. Stone FP in Fam.Room. Home interior has been freshly painted. Hardwoods on most 1st floor newly refinished. Lower Level has 3/4 bath plus 3 addl. rooms. Greenhouse. Over sized Outbuilding is heated, a/c'd., separate .electrical system, storage loft & large.2nd. floor finished office/man cave! Two large. side doors plus a huge approx.15' door at rear with separate entrance & exit driveway. Come on over to view the fenced-in heated inground pool with pool storage shed for your Summertime pleasure! All set on a street that is a designated scenic road.
Location
State MA
County Norfolk
Area North Bellingham
Zoning AGR
Direction 126 to Farm
Rooms
Family Room Flooring - Hardwood
Basement Partially Finished, Bulkhead
Primary Bedroom Level Second
Dining Room Flooring - Hardwood, Window(s) - Bay/Bow/Box
Kitchen Flooring - Stone/Ceramic Tile, Dining Area, Pantry, Countertops - Stone/Granite/Solid, Breakfast Bar / Nook, Deck - Exterior, Recessed Lighting, Slider, Stainless Steel Appliances
Interior
Interior Features Bathroom - 3/4, Bathroom - Tiled With Shower Stall, Closet/Cabinets - Custom Built, Recessed Lighting, Ceiling Fan(s), Closet, 3/4 Bath, Sitting Room, Office, Game Room, Foyer, Central Vacuum
Heating Central, Baseboard, Oil
Cooling Central Air
Flooring Tile, Vinyl, Carpet, Hardwood, Stone / Slate, Flooring - Stone/Ceramic Tile, Flooring - Wall to Wall Carpet
Fireplaces Number 1
Fireplaces Type Family Room
Appliance Range, Dishwasher, Microwave, Vacuum System, Utility Connections for Electric Range, Utility Connections for Electric Dryer
Laundry First Floor, Washer Hookup
Exterior
Exterior Feature Storage, Stone Wall, Other
Garage Spaces 2.0
Pool Pool - Inground Heated
Community Features Shopping, Golf
Utilities Available for Electric Range, for Electric Dryer, Washer Hookup
Roof Type Shingle
Total Parking Spaces 2
Garage Yes
Private Pool true
Building
Lot Description Wooded, Easements
Foundation Concrete Perimeter
Sewer Private Sewer
Water Public
Architectural Style Colonial
Schools
Elementary Schools Stallbrook
Middle Schools Bellingham Jh
High Schools Bellingham Hs
Others
Senior Community false
Read Less Info
Want to know what your home might be worth? Contact us for a FREE valuation!

Our team is ready to help you sell your home for the highest possible price ASAP
Bought with Peter DiRusso • RE/MAX Best Choice



