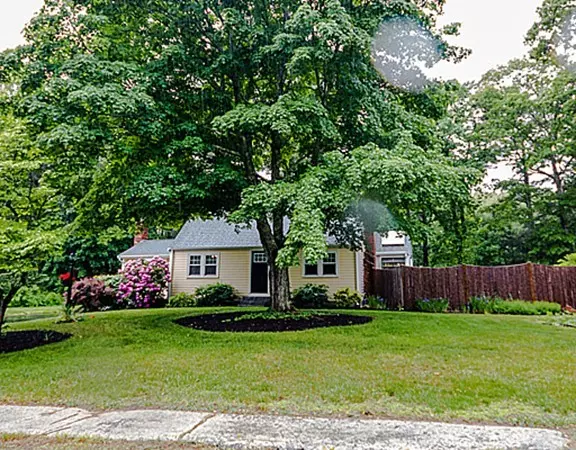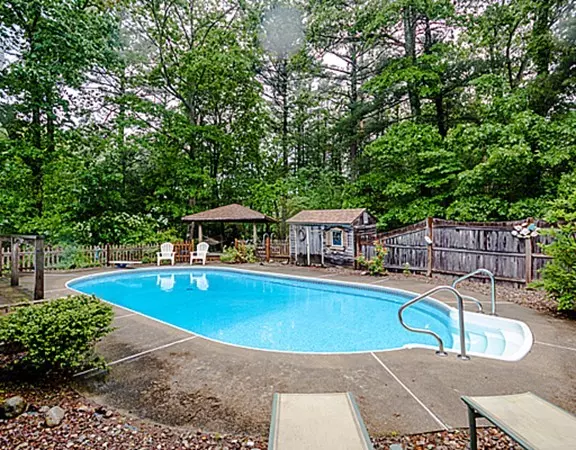For more information regarding the value of a property, please contact us for a free consultation.
Key Details
Sold Price $440,000
Property Type Single Family Home
Sub Type Single Family Residence
Listing Status Sold
Purchase Type For Sale
Square Footage 2,468 sqft
Price per Sqft $178
MLS Listing ID 72340518
Sold Date 09/06/18
Style Cape
Bedrooms 4
Full Baths 2
Half Baths 1
HOA Y/N false
Year Built 1969
Annual Tax Amount $5,492
Tax Year 2018
Lot Size 1.080 Acres
Acres 1.08
Property Description
ON a CUL-DE-SAC!!!!!!!!!!!!!This picture perfect, well maintained single family cape is located in a private cul-de-sac, while sitting at the front of an acre of their own land. Step into an open concept with a brand new granite kitchen w whit cab. Property also includes 3/4 beds throughout, all generously sized. The 4th bed is attached to the master en-suite and is currently used as an office&nursery in the past with 2.5 baths all newly renovated. Main level has the master bed w walk in closet and en-suite bath with private doors to the pool. Upstairs includes 2 large beds with ample closets, brand new bath w fresh coat of paint throughout. Lower level is PERFECT for a media room, man-cave or even a play room. Ext includes an ing-pool, Private gazebo, manicured yard,enclosed porch and well over 20,000sqft of land behind. 2 separate driveways that easily can hold 10 car parking. Close to 30 years of pride!!! Just Min to Route 3, Route 53 & center of Town!
Location
State MA
County Plymouth
Zoning RESI
Direction mapquest
Rooms
Family Room Bathroom - Half, Flooring - Hardwood, Flooring - Wood, Window(s) - Bay/Bow/Box, Window(s) - Picture, Cable Hookup, Remodeled
Basement Full, Partially Finished, Walk-Out Access, Interior Entry, Bulkhead, Sump Pump, Concrete
Primary Bedroom Level Main
Dining Room Bathroom - Half, Flooring - Hardwood, Flooring - Wood, Window(s) - Bay/Bow/Box, Window(s) - Picture, Breakfast Bar / Nook, Open Floorplan, Remodeled, Gas Stove
Kitchen Bathroom - Half, Flooring - Stone/Ceramic Tile, Window(s) - Bay/Bow/Box, Dining Area, Countertops - Stone/Granite/Solid, Countertops - Upgraded, Kitchen Island, Breakfast Bar / Nook, Cabinets - Upgraded, Open Floorplan, Remodeled, Gas Stove
Interior
Interior Features Bathroom - Full, Walk-In Closet(s), Balcony - Interior, Dressing Room, High Speed Internet Hookup, Storage, Dining Area, Open Floor Plan, Home Office-Separate Entry, Play Room, Sun Room
Heating Forced Air, Electric Baseboard
Cooling Window Unit(s), 3 or More, Whole House Fan
Flooring Wood, Tile, Hardwood
Fireplaces Number 2
Fireplaces Type Family Room, Living Room
Appliance Range, Dishwasher, Disposal, Microwave, Refrigerator, Freezer, Washer, Dryer, ENERGY STAR Qualified Refrigerator, ENERGY STAR Qualified Dishwasher, Range - ENERGY STAR, Oven - ENERGY STAR, Gas Water Heater, Plumbed For Ice Maker, Utility Connections for Gas Range, Utility Connections for Gas Oven, Utility Connections for Gas Dryer
Laundry Dryer Hookup - Gas, Gas Dryer Hookup, In Basement, Washer Hookup
Exterior
Exterior Feature Balcony / Deck, Balcony - Exterior, Balcony, Rain Gutters, Storage, Professional Landscaping, Decorative Lighting, Garden
Fence Fenced/Enclosed, Fenced
Pool In Ground
Community Features Public Transportation, Shopping, Pool, Tennis Court(s), Park, Walk/Jog Trails, Stable(s), Golf, Medical Facility, Conservation Area, Highway Access, Public School, T-Station, University
Utilities Available for Gas Range, for Gas Oven, for Gas Dryer, Washer Hookup, Icemaker Connection
Waterfront Description Beach Front, Bay, Harbor, Lake/Pond, Unknown To Beach, Beach Ownership(Private,Public)
Roof Type Shingle
Total Parking Spaces 10
Garage No
Private Pool true
Building
Lot Description Cul-De-Sac, Wooded
Foundation Concrete Perimeter
Sewer Private Sewer
Water Public
Architectural Style Cape
Others
Senior Community false
Read Less Info
Want to know what your home might be worth? Contact us for a FREE valuation!

Our team is ready to help you sell your home for the highest possible price ASAP
Bought with Charleen Warner • EXIT Cape Realty



