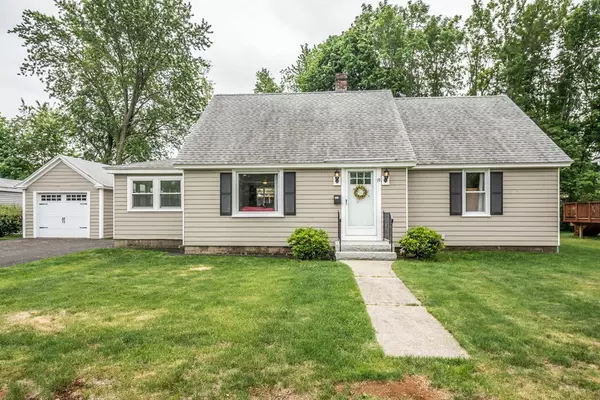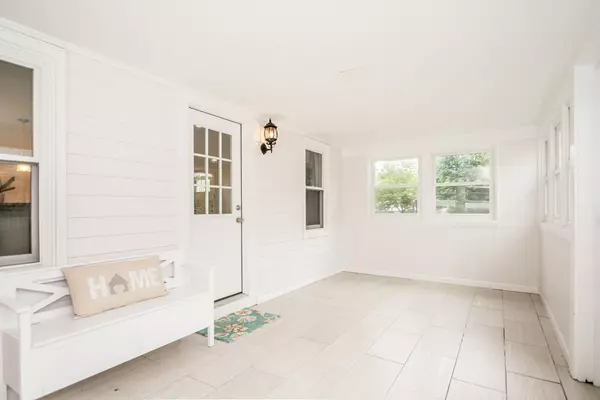For more information regarding the value of a property, please contact us for a free consultation.
Key Details
Sold Price $390,000
Property Type Single Family Home
Sub Type Single Family Residence
Listing Status Sold
Purchase Type For Sale
Square Footage 1,733 sqft
Price per Sqft $225
MLS Listing ID 72338922
Sold Date 07/06/18
Style Cape
Bedrooms 4
Full Baths 3
Year Built 1950
Annual Tax Amount $4,901
Tax Year 2018
Lot Size 9,147 Sqft
Acres 0.21
Property Description
This gorgeous Cape style home has been completely renovated throughout. The main level offers an open concept kitchen with updated new white cabinets, granite counter tops, ceramic tile, and stainless-steel appliances, and dining area with extra breakfast nook. Large picture windows brighten the living room with plenty of natural light making it the perfect place to relax. The main level bedroom has a large walk-in closet next to the full master bath with granite counters and ceramic tile. Completing the main level is a stunning sun room and another full bath with granite counter tops and ceramic tile.The second level has 3 bedrooms with wall to wall carpeting and another full bath. There is a high efficiency furnace and hot water tank, new electric, recessed lighting, new granite stairs, one car garage, off street parking and large beautifully landscaped yard. All this located across the street from a children’s playground, minutes from Rt..495, Rt..3 and commuter train station.
Location
State MA
County Middlesex
Zoning TSF
Direction Woburn Street to Commonwealth Ave
Rooms
Basement Full, Interior Entry
Primary Bedroom Level Main
Kitchen Flooring - Stone/Ceramic Tile, Breakfast Bar / Nook
Interior
Interior Features Sun Room
Heating Baseboard, Propane
Cooling None
Flooring Tile, Carpet, Hardwood, Flooring - Stone/Ceramic Tile
Appliance Range, Dishwasher, Refrigerator, Propane Water Heater, Utility Connections for Gas Range, Utility Connections for Electric Dryer
Laundry In Basement
Exterior
Garage Spaces 1.0
Community Features Public Transportation, Shopping, Park, Walk/Jog Trails, Medical Facility, Laundromat, Highway Access, House of Worship, Private School, Public School, T-Station
Utilities Available for Gas Range, for Electric Dryer
Roof Type Shingle
Total Parking Spaces 4
Garage Yes
Building
Lot Description Underground Storage Tank
Foundation Block
Sewer Private Sewer
Water Public
Schools
Elementary Schools Central Enroll
Middle Schools Central Enroll
High Schools Lowell High
Read Less Info
Want to know what your home might be worth? Contact us for a FREE valuation!

Our team is ready to help you sell your home for the highest possible price ASAP
Bought with Stephen Lawrenson • Stephen Lawrenson Real Estate
GET MORE INFORMATION




