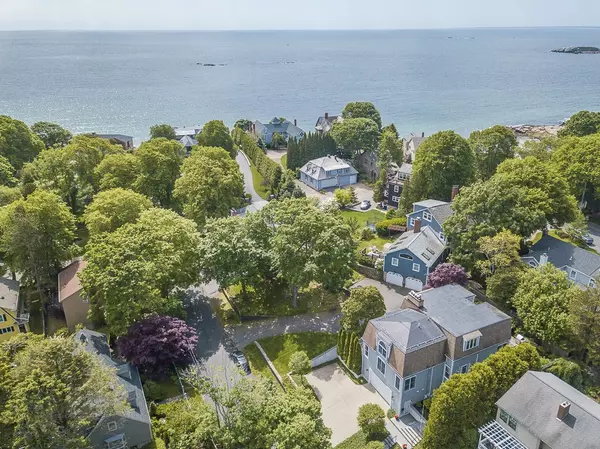For more information regarding the value of a property, please contact us for a free consultation.
Key Details
Sold Price $1,337,000
Property Type Single Family Home
Sub Type Single Family Residence
Listing Status Sold
Purchase Type For Sale
Square Footage 4,426 sqft
Price per Sqft $302
MLS Listing ID 72338023
Sold Date 07/10/18
Style Contemporary
Bedrooms 5
Full Baths 4
Half Baths 1
HOA Y/N false
Year Built 1991
Annual Tax Amount $11,797
Tax Year 2018
Lot Size 7,405 Sqft
Acres 0.17
Property Description
Premier Goldthwait/Greystone neighborhood steps to beaches (deeded rights to ocean & seasonal oceanviews) - Don't just drive by-come in to fully appreciate this extraordinary Contemporary Mansard home-over 4,400 sq ft living space with quality workmanship throughout its 11Rooms/5Bedrooms/4.5Baths. Open/versatile floor plan, accented with hardwood floors, high ceilings, recessed lighting & 4 fireplaces. Interior highlights: “heart of the home” kitchen with granite, stainless high end appliances, walk in pantry, desk area, cozy dining/sitting space with FP; luxurious private master suite--bedroom with FP, sitting room/office, walk in closet/deluxe bathroom w/ whirlpool/double shower; separate suite for guests or live-in help; exercise room; 2 laundry areas; expansive mudroom off oversized heated 2 car garage. Top quality systems - central AC & 6 zone heating. Professional landscape/hardscape design, heated driveway, lush backyard & granite patio. Easy walk to downtown.
Location
State MA
County Essex
Zoning SR
Direction Water side of Atlantic Avenue in the Greystone/Goldthwait/Devereux area
Rooms
Family Room Ceiling Fan(s), Flooring - Hardwood, Exterior Access, Open Floorplan, Remodeled
Basement Full, Finished, Walk-Out Access, Interior Entry, Garage Access, Concrete
Primary Bedroom Level Second
Dining Room Flooring - Hardwood, French Doors, Deck - Exterior, Exterior Access, Recessed Lighting
Kitchen Closet, Flooring - Hardwood, Dining Area, Balcony / Deck, Pantry, Countertops - Stone/Granite/Solid, Countertops - Upgraded, Kitchen Island, Cabinets - Upgraded, Deck - Exterior, Open Floorplan, Recessed Lighting, Slider, Stainless Steel Appliances
Interior
Interior Features Bathroom - Full, Bathroom - Double Vanity/Sink, Bathroom - Tiled With Tub & Shower, Closet, Bathroom - With Tub, Ceiling Fan(s), Recessed Lighting, Bathroom, Play Room, Central Vacuum
Heating Baseboard, Natural Gas, Fireplace
Cooling Central Air
Flooring Tile, Carpet, Marble, Hardwood, Other, Flooring - Stone/Ceramic Tile, Flooring - Wall to Wall Carpet
Fireplaces Number 4
Fireplaces Type Kitchen, Living Room, Master Bedroom
Appliance Oven, Dishwasher, Disposal, Trash Compactor, Microwave, Countertop Range, Refrigerator, Washer, Dryer, Gas Water Heater, Tank Water Heaterless, Utility Connections for Electric Range, Utility Connections for Electric Oven, Utility Connections for Electric Dryer
Laundry In Basement
Exterior
Exterior Feature Rain Gutters, Professional Landscaping, Sprinkler System, Stone Wall
Garage Spaces 2.0
Fence Fenced/Enclosed, Fenced
Community Features Public Transportation, Shopping, Tennis Court(s), Park, Walk/Jog Trails, Golf, Medical Facility, Bike Path, Conservation Area, House of Worship, Private School, Public School
Utilities Available for Electric Range, for Electric Oven, for Electric Dryer
Waterfront Description Beach Front, Beach Access, Ocean, Walk to, 1/10 to 3/10 To Beach, Beach Ownership(Public,Deeded Rights)
Roof Type Shingle, Rubber
Total Parking Spaces 3
Garage Yes
Building
Foundation Concrete Perimeter
Sewer Public Sewer
Water Public
Schools
Elementary Schools Bell, Tbd
Middle Schools Marblehead
High Schools Marblehead
Read Less Info
Want to know what your home might be worth? Contact us for a FREE valuation!

Our team is ready to help you sell your home for the highest possible price ASAP
Bought with Goldstein - Foutes Team • Sagan Harborside Sotheby's International Realty
GET MORE INFORMATION




