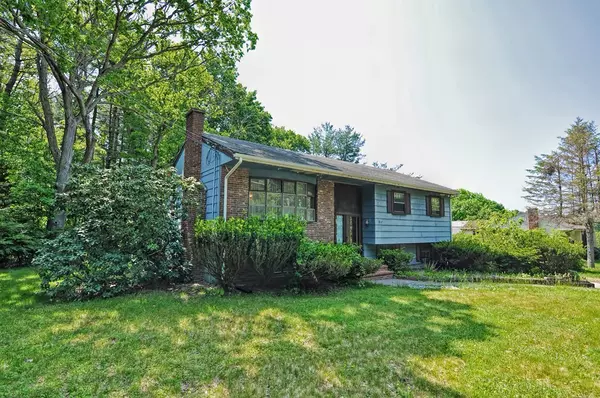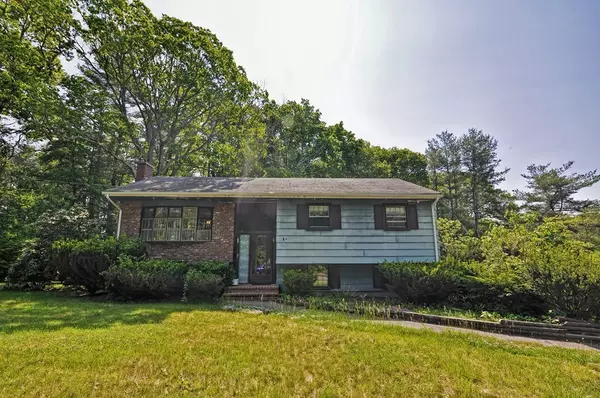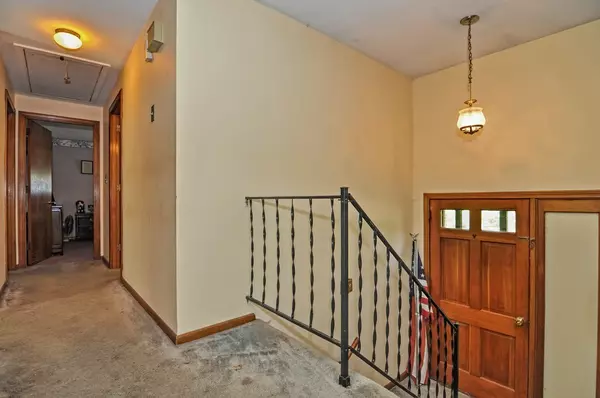For more information regarding the value of a property, please contact us for a free consultation.
Key Details
Sold Price $285,000
Property Type Single Family Home
Sub Type Single Family Residence
Listing Status Sold
Purchase Type For Sale
Square Footage 1,892 sqft
Price per Sqft $150
MLS Listing ID 72337438
Sold Date 07/27/18
Bedrooms 3
Full Baths 1
Year Built 1964
Annual Tax Amount $3,524
Tax Year 2018
Lot Size 0.710 Acres
Acres 0.71
Property Description
Established neighborhood-- Easily accessible - handy to nearby schools,shopping, & commute to rtes. 126, 140, 495. Split level w/ cool central air for summer, & warm fireplace'd living room for autumn, accented by sunny Bay-window. L.R. floor plan flows to dining rm area adjacent to kitchen. Updated kit 2014 w/ granite counter top, new tile back-splash, maple cabs, 2014 new appliances. Kit. leads to 12x12 pressure treated deck, built 2015, & overlooks wooded rear yard.. Updated bathroom 2014, modern wall tile in shower area , tile floor, pedestal sink and the 5'x32" Sterling shower base. 3 bedrms & 2 add'l rms in basemnt (un- carpeted fls.) & extra storage rm. New hot water heater in '14. Level backyard w/ wooded area . Fencing @ in-ground pool, replaced liner in 2014.Buyer to insp pool by professional of choice. Seller has used Farrell in Holliston. Property & pool sold " As-Is" Title V done, passed.
Location
State MA
County Norfolk
Zoning Res
Direction Rte 126 S to Blackstone St, ( near Saddleback Hill)
Rooms
Family Room Closet
Basement Full, Partially Finished, Interior Entry, Concrete
Primary Bedroom Level First
Dining Room Flooring - Hardwood, Flooring - Wall to Wall Carpet
Kitchen Flooring - Vinyl, Countertops - Stone/Granite/Solid, Cabinets - Upgraded, Deck - Exterior, Exterior Access, Gas Stove
Interior
Heating Central, Forced Air, Natural Gas
Cooling Central Air
Flooring Wood, Tile, Vinyl, Carpet
Fireplaces Number 1
Fireplaces Type Living Room
Appliance Range, Dishwasher, Microwave, Refrigerator, Washer, Gas Water Heater, Tank Water Heater, Utility Connections for Gas Range, Utility Connections for Electric Dryer
Laundry Gas Dryer Hookup, Washer Hookup, In Basement
Exterior
Exterior Feature Rain Gutters
Pool In Ground
Community Features Public Transportation, Shopping, Pool, Park, Golf, Medical Facility, Highway Access, House of Worship, Public School, T-Station
Utilities Available for Gas Range, for Electric Dryer, Washer Hookup
Waterfront Description Beach Front, Lake/Pond, 1 to 2 Mile To Beach, Beach Ownership(Public)
Roof Type Shingle
Garage No
Private Pool true
Building
Foundation Concrete Perimeter
Sewer Inspection Required for Sale, Private Sewer
Water Public
Schools
Middle Schools Bellingham
High Schools Bellingham
Others
Senior Community false
Acceptable Financing Contract
Listing Terms Contract
Read Less Info
Want to know what your home might be worth? Contact us for a FREE valuation!

Our team is ready to help you sell your home for the highest possible price ASAP
Bought with The Liberty Group • Keller Williams Realty



