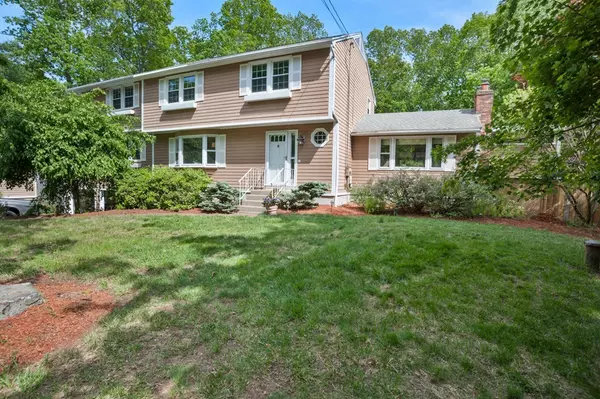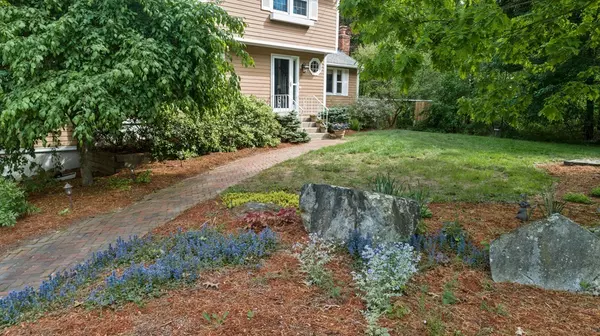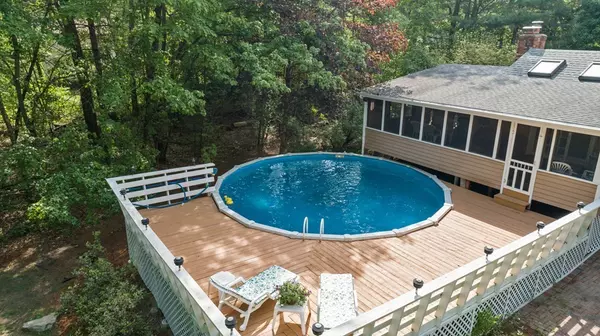For more information regarding the value of a property, please contact us for a free consultation.
Key Details
Sold Price $475
Property Type Single Family Home
Sub Type Single Family Residence
Listing Status Sold
Purchase Type For Sale
Square Footage 3,348 sqft
Price per Sqft $0
MLS Listing ID 72336914
Sold Date 07/27/18
Style Colonial, Garrison
Bedrooms 3
Full Baths 3
Half Baths 1
Year Built 1980
Annual Tax Amount $7,628
Tax Year 2017
Lot Size 1.500 Acres
Acres 1.5
Property Description
Spectacular Totally updated Home is perfect for Entertaining! Featuring 3 bedrooms, 2 additional potential bedrooms, 3.5 baths and over 3300 sqft on finished living space all set on 1.5 manicured acres abutting Musquash Pond and Trails. In-Law Potential! Beautifully redone Kitchen with Granite Counter-tops, Large Eat-in Island and 3 Picture Windows overlooking the backyard. Maple Hardwoods throughout most of the 1st floor. Vaulted family room with brick faced wood burning fireplace and sliders to the 4 Season Porch with wet bar. Access your Garden Room with built-in hot tub through the Formal Living Room. Also on the 1st floor: formal dining room, office and 1/2 bath. Extra Large Master Suite including Private bath with soaking tub and separate shower. 4 other large bedrooms and a finished basement for even more room. Outside you'll find professional landscaping, large above ground pool, patio and a private lawn. 3 Car Garage (2 under, 1 detached) and a Commuters Dream!
Location
State NH
County Hillsborough
Zoning RA
Direction Rt 3 Exit 2, Left on Lowell Rd, right on Musquash
Rooms
Basement Full, Partially Finished, Interior Entry
Interior
Heating Central, Baseboard
Cooling Central Air
Flooring Wood, Tile, Carpet
Fireplaces Number 3
Appliance Oven, Microwave, Countertop Range, Refrigerator, Utility Connections for Gas Range, Utility Connections for Gas Oven
Laundry Washer Hookup
Exterior
Exterior Feature Professional Landscaping
Garage Spaces 3.0
Pool Above Ground
Community Features Park, Walk/Jog Trails, Conservation Area
Utilities Available for Gas Range, for Gas Oven, Washer Hookup
Roof Type Shingle
Total Parking Spaces 6
Garage Yes
Private Pool true
Building
Lot Description Wooded, Level
Foundation Concrete Perimeter
Sewer Private Sewer
Water Private
Schools
High Schools Alvern
Read Less Info
Want to know what your home might be worth? Contact us for a FREE valuation!

Our team is ready to help you sell your home for the highest possible price ASAP
Bought with Ella Reape • Keller Williams Realty
GET MORE INFORMATION




