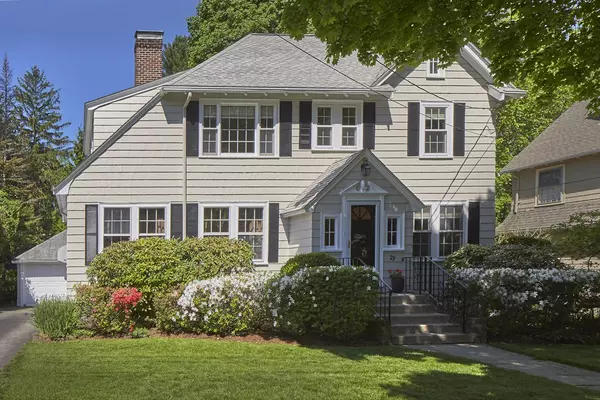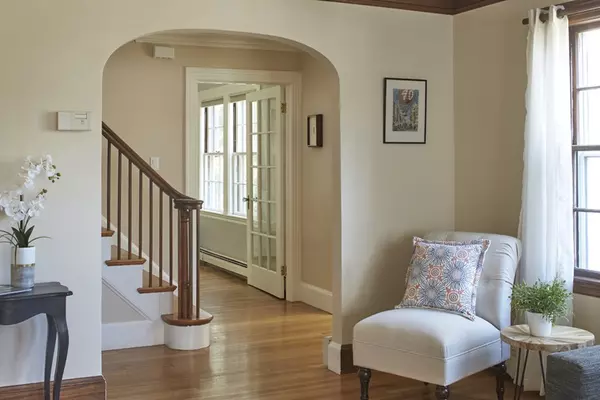For more information regarding the value of a property, please contact us for a free consultation.
Key Details
Sold Price $1,305,000
Property Type Single Family Home
Sub Type Single Family Residence
Listing Status Sold
Purchase Type For Sale
Square Footage 1,936 sqft
Price per Sqft $674
MLS Listing ID 72335588
Sold Date 07/18/18
Style Colonial
Bedrooms 4
Full Baths 2
Half Baths 1
Year Built 1932
Annual Tax Amount $10,874
Tax Year 2018
Lot Size 5,662 Sqft
Acres 0.13
Property Description
1932 colonial-style home, with hardwood floors and beautiful woodwork throughout, offers a wonderful blend of classic charm and updated amenities. The first floor features a large living room with beamed ceiling, French door and two-sided fireplace to the dining room. 2017 kitchen has been expanded and renovated with white shaker cabinets, stainless steel appliances, and recessed lighting. There are four bedrooms on the second floor, including a master bedroom with en suite bathroom. There is also a family bathroom on this floor, and access to the walk-up attic that offers potential for expansion. Completing this fantastic listing is a finished lower level playroom, central air conditioning, irrigation system, a composite deck overlooking the landscaped, fenced backyard, and a two-car detached garage. Convenient to schools, parks, Belmont Center, and public transportation. This updated home has a freshly painted exterior and is move-in ready!
Location
State MA
County Middlesex
Zoning R
Direction Concord Ave to Louise Road
Rooms
Family Room Flooring - Hardwood, Recessed Lighting
Basement Full
Primary Bedroom Level Second
Dining Room Flooring - Hardwood
Kitchen Flooring - Wood, Exterior Access, Recessed Lighting, Remodeled
Interior
Interior Features Play Room
Heating Central, Baseboard, Natural Gas
Cooling Central Air
Flooring Wood, Tile, Carpet, Flooring - Wall to Wall Carpet
Fireplaces Number 3
Fireplaces Type Dining Room, Living Room
Appliance Range, Dishwasher, Disposal, Microwave, Refrigerator, Dryer, Gas Water Heater, Tank Water Heater, Utility Connections for Gas Range, Utility Connections for Electric Dryer
Exterior
Exterior Feature Sprinkler System
Garage Spaces 2.0
Fence Fenced
Community Features Public Transportation, Shopping, Pool, Tennis Court(s), Park, Walk/Jog Trails, Golf, Medical Facility, Highway Access, Public School, T-Station
Utilities Available for Gas Range, for Electric Dryer
Roof Type Shingle
Total Parking Spaces 3
Garage Yes
Building
Foundation Concrete Perimeter
Sewer Public Sewer
Water Public
Architectural Style Colonial
Schools
Elementary Schools Burbank
Middle Schools Chenery Ms
High Schools Belmont High
Read Less Info
Want to know what your home might be worth? Contact us for a FREE valuation!

Our team is ready to help you sell your home for the highest possible price ASAP
Bought with Terry McCarthy • Coldwell Banker Residential Brokerage - Belmont



