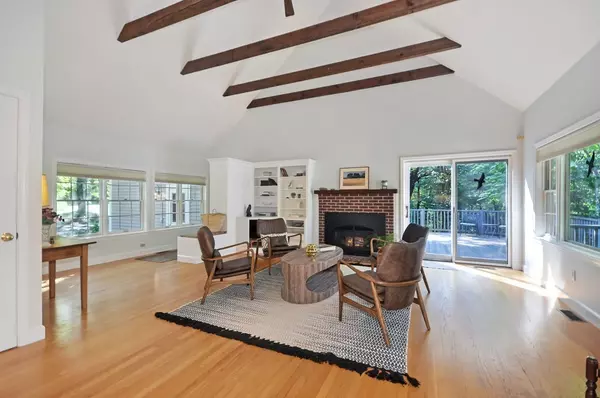For more information regarding the value of a property, please contact us for a free consultation.
Key Details
Sold Price $984,000
Property Type Single Family Home
Sub Type Single Family Residence
Listing Status Sold
Purchase Type For Sale
Square Footage 4,583 sqft
Price per Sqft $214
MLS Listing ID 72335106
Sold Date 08/31/18
Style Cape, Contemporary
Bedrooms 4
Full Baths 3
Half Baths 2
Year Built 1986
Annual Tax Amount $16,080
Tax Year 2018
Lot Size 1.840 Acres
Acres 1.84
Property Description
An ELEGANT and COMPLETELY DESIRABLE CONTEMPORARY CAPE offering WONDERFUL WILDLIFE VIEWS! This SOPHISTICATED HOME is located off of Barretts Mill Road and is EASILY ACCESSIBLE TO WEST CONCORD VILLAGE, CONCORD CENTER and ROUTE 2! The layout is DESIGNED FOR TODAYS LIFESTYLES. LIGHT FILLED ROOMS, OPEN SPACES and VIEWS of the SURROUNDING NATURAL BEAUTY define the interior. The entranceway BOASTS an open staircase that showcases the second level. The VAULTED CEILING FAMILY ROOM has it all, a FIRE PLACE and a DECK WITH PRIVATE SCENIC VIEWS. Just off the family room is the kitchen making it CONVENIENT FOR THOSE SUMMER BBQS. The DELIGHTFUL MASTER SUITE is equipped with a WALK-IN CLOSET, OFFICE, and A FULL BATHROOM. That's not all! The first floor also consists of a LAUNDRY ROOM, COZY LIVING ROOM and formal dining room. The second level offers a LARGE GUEST SUITE accompanied with a full bathroom, three other bedrooms and another FULL BATH! ALL THAT, PLUS A FINISHED LOWER LEVEL. DO NOT MISS OUT!
Location
State MA
County Middlesex
Zoning AA
Direction Barretts Mill Rd to College Rd.
Rooms
Family Room Bathroom - Half, Cathedral Ceiling(s), Beamed Ceilings, Flooring - Hardwood, Balcony / Deck
Basement Partially Finished, Walk-Out Access, Interior Entry
Primary Bedroom Level Main
Dining Room Flooring - Hardwood, Window(s) - Picture
Kitchen Flooring - Stone/Ceramic Tile, Countertops - Stone/Granite/Solid, Kitchen Island, Cabinets - Upgraded, Open Floorplan, Gas Stove
Interior
Interior Features Game Room, Play Room, Media Room, Bathroom, Central Vacuum
Heating Forced Air
Cooling Central Air
Flooring Tile, Carpet, Hardwood, Flooring - Wall to Wall Carpet, Flooring - Stone/Ceramic Tile
Fireplaces Number 2
Fireplaces Type Family Room, Living Room
Appliance Range, Dishwasher, Refrigerator, Washer, Dryer, Tank Water Heater, Utility Connections for Gas Range
Laundry Bathroom - Half, Flooring - Stone/Ceramic Tile, First Floor
Exterior
Garage Spaces 2.0
Utilities Available for Gas Range
View Y/N Yes
View Scenic View(s)
Roof Type Shingle
Total Parking Spaces 6
Garage Yes
Building
Foundation Concrete Perimeter
Sewer Private Sewer
Water Public
Schools
Elementary Schools Thoreau
Middle Schools Cms
High Schools Cchs
Others
Senior Community false
Read Less Info
Want to know what your home might be worth? Contact us for a FREE valuation!

Our team is ready to help you sell your home for the highest possible price ASAP
Bought with Claudia Lavin Rodriguez • Redfin Corp.
GET MORE INFORMATION




