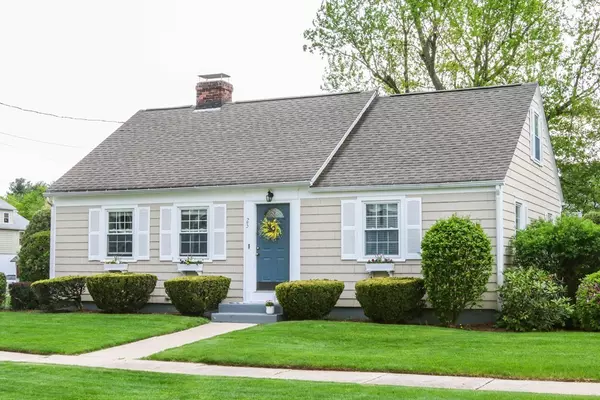For more information regarding the value of a property, please contact us for a free consultation.
Key Details
Sold Price $210,000
Property Type Single Family Home
Sub Type Single Family Residence
Listing Status Sold
Purchase Type For Sale
Square Footage 1,482 sqft
Price per Sqft $141
MLS Listing ID 72334354
Sold Date 07/19/18
Style Cape
Bedrooms 4
Full Baths 1
Year Built 1941
Annual Tax Amount $3,940
Tax Year 2018
Lot Size 8,276 Sqft
Acres 0.19
Property Description
"Pretty as a picture!" best describes this wonderful 4 BEDROOM Cape. Well maintained and with many amenities, this home stands out from the crowd! The first level has gleaming hardwood floors, a lovely living room with wood burning fireplace, kitchen with Stainless Steel appliances, open floor plan to the dining room, a sun-filled 3-season porch, remodeled full bath, master bedroom and a second bedroom that could easily function as a terrific home office or study area. The upstairs provides two more bedrooms and additional storage space. Do you need a family room, game center or media room? The additional finished space on the lower level could provide for any of these functions. Outside the fenced in backyard and it's relaxing patio may be the ideal spot for all your celebrations or to just simply unwind on a quiet summer's evening. Did we mention the newer roof, newer hot water tank and replacement windows? First showings @ Open House Sunday, June 3rd from 12:30-3.
Location
State MA
County Hampden
Zoning RC
Direction Off North Main Street
Rooms
Family Room Flooring - Wall to Wall Carpet, Cable Hookup, Open Floorplan, Recessed Lighting
Basement Full, Partially Finished, Interior Entry, Bulkhead, Concrete
Primary Bedroom Level First
Dining Room Flooring - Hardwood, Chair Rail, Exterior Access, Open Floorplan, Remodeled, Slider, Wainscoting
Kitchen Ceiling Fan(s), Flooring - Hardwood, Stainless Steel Appliances
Interior
Interior Features Sun Room
Heating Central, Hot Water, Natural Gas
Cooling Window Unit(s)
Flooring Tile, Carpet, Hardwood
Fireplaces Number 1
Fireplaces Type Living Room
Appliance Range, Dishwasher, Microwave, Refrigerator, Washer, Dryer, Gas Water Heater, Tank Water Heater, Utility Connections for Electric Range, Utility Connections for Gas Dryer, Utility Connections for Electric Dryer
Laundry Electric Dryer Hookup, Gas Dryer Hookup, Exterior Access, Washer Hookup, In Basement
Exterior
Exterior Feature Rain Gutters
Garage Spaces 2.0
Fence Fenced/Enclosed, Fenced
Community Features Public Transportation, Shopping, Golf, Medical Facility, Laundromat, House of Worship, Private School, Public School, Sidewalks
Utilities Available for Electric Range, for Gas Dryer, for Electric Dryer, Washer Hookup
Roof Type Shingle
Total Parking Spaces 3
Garage Yes
Building
Lot Description Level
Foundation Block
Sewer Public Sewer
Water Public
Read Less Info
Want to know what your home might be worth? Contact us for a FREE valuation!

Our team is ready to help you sell your home for the highest possible price ASAP
Bought with The KW Cardinal Team • Keller Williams Realty
GET MORE INFORMATION




