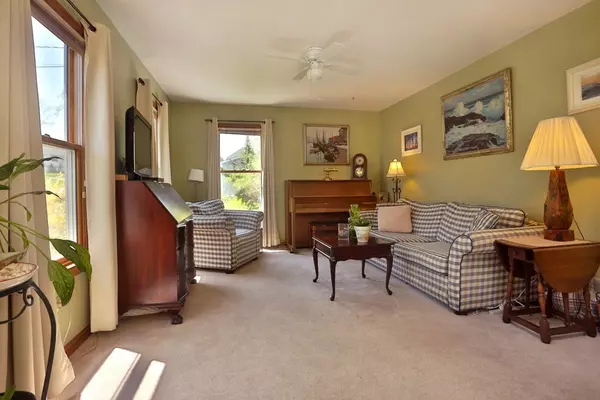For more information regarding the value of a property, please contact us for a free consultation.
Key Details
Sold Price $505,000
Property Type Single Family Home
Sub Type Single Family Residence
Listing Status Sold
Purchase Type For Sale
Square Footage 2,015 sqft
Price per Sqft $250
MLS Listing ID 72328411
Sold Date 07/31/18
Style Cape
Bedrooms 4
Full Baths 2
Year Built 1990
Annual Tax Amount $6,167
Tax Year 2018
Lot Size 0.280 Acres
Acres 0.28
Property Description
Located on a beautiful tree lined street in Newburyport this charming, light-filled Cape features 4 bedrooms, 2 baths & 2000+ square feet of flexible living space inside & a large fully fenced yard outside. Bright and open living and dining room in the front of the house, opens to the eat-in kitchen with stainless steel appliances, gas range, double ovens & access to the spacious outside deck, perfect for indoor/outdoor entertaining. 1st floor bedroom could also serve as a family room or study. Updated bath with tile floors, granite vanity & storage, as well as laundry complete this level. Upstairs are 3 spacious bedrooms & another updated bathroom. The largest of the 3 bedrooms was renovated & includes bamboo floors, skylights & charming gas fireplace. Full basement offers plenty of storage and slider to big backyard with new storage shed. 2 car garage & parking pad for boat or small RV. Peaceful setting close to Newburyport schools, shops, highway access & nearby Maudslay State Park.
Location
State MA
County Essex
Zoning Res
Direction Take Storey Avenue to Phillips Drive to Drew Street.
Rooms
Basement Full, Walk-Out Access, Unfinished
Primary Bedroom Level Second
Dining Room Flooring - Laminate
Kitchen Ceiling Fan(s), Flooring - Laminate, Open Floorplan, Stainless Steel Appliances, Gas Stove
Interior
Heating Forced Air
Cooling None
Flooring Tile, Carpet, Laminate, Bamboo
Appliance Dishwasher, Disposal, Microwave, Countertop Range, Refrigerator, Freezer, Dryer, Range Hood, Gas Water Heater, Plumbed For Ice Maker, Utility Connections for Gas Range, Utility Connections for Gas Oven, Utility Connections for Electric Oven, Utility Connections for Gas Dryer
Laundry Gas Dryer Hookup, Washer Hookup, First Floor
Exterior
Exterior Feature Storage
Garage Spaces 2.0
Fence Fenced/Enclosed, Fenced
Community Features Public Transportation, Shopping, Park, Golf, Medical Facility, Laundromat, Conservation Area, Highway Access, House of Worship, Public School
Utilities Available for Gas Range, for Gas Oven, for Electric Oven, for Gas Dryer, Washer Hookup, Icemaker Connection
Roof Type Shingle
Total Parking Spaces 4
Garage Yes
Building
Lot Description Level
Foundation Concrete Perimeter
Sewer Public Sewer
Water Public
Architectural Style Cape
Schools
Elementary Schools Nbpt
Middle Schools Nbpt
High Schools Nbpt
Read Less Info
Want to know what your home might be worth? Contact us for a FREE valuation!

Our team is ready to help you sell your home for the highest possible price ASAP
Bought with M. Kathryn O Brien • RE/MAX Partners



