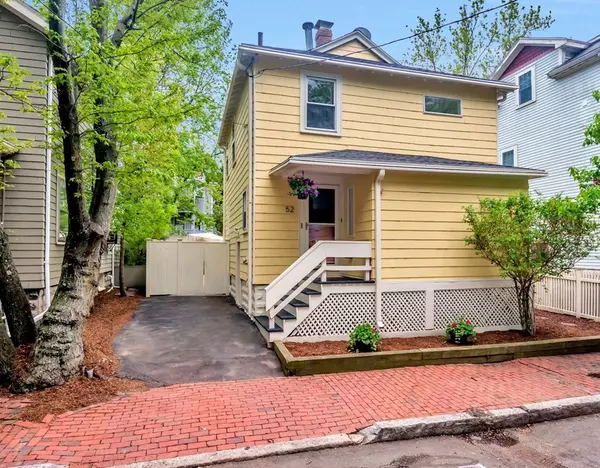For more information regarding the value of a property, please contact us for a free consultation.
Key Details
Sold Price $1,150,000
Property Type Single Family Home
Sub Type Single Family Residence
Listing Status Sold
Purchase Type For Sale
Square Footage 1,222 sqft
Price per Sqft $941
MLS Listing ID 72328316
Sold Date 06/29/18
Style Other (See Remarks)
Bedrooms 3
Full Baths 2
Half Baths 1
HOA Y/N false
Year Built 1927
Annual Tax Amount $5,162
Tax Year 2018
Lot Size 2,178 Sqft
Acres 0.05
Property Description
Tucked away on a tree-lined side street awaits this cozy single family home by Avon & Observatory Hills. The flowing open floor plan is perfect for everyday comfortable living. Enjoy your favorite book by the living room’s woodstove. Dining room with back yard access adjoins an efficient, cook-friendly kitchen complete with butcher block sink peninsula designed for entertaining. The powder room is off the entry hall. Second floor master bedroom next to a full bath is well separated from two other bedrooms. Hardwood floors throughout. Finished lower level features a large playroom with wall-to-wall carpet, wall-mounted TV and a fridge, a tiled bathroom with shower, hall with storage closets, stacking washer/dryer, and utilities. Fenced-in back yard’s flowering trees feels like country living. Close to shopping, Whole Foods, playground, with easy access to red line T and buses, Harvard Square, Boston and points west. Don’t miss this rare offering in the heart of the Cambridge community.
Location
State MA
County Middlesex
Zoning C1
Direction Garden St or Sherman St to Fenno St.
Rooms
Basement Full, Finished, Interior Entry, Sump Pump
Primary Bedroom Level Second
Dining Room Closet/Cabinets - Custom Built, Flooring - Hardwood
Kitchen Flooring - Hardwood, Exterior Access, Open Floorplan, Peninsula
Interior
Interior Features Recessed Lighting, Closet, Closet - Linen, Play Room, Entry Hall, Center Hall
Heating Central, Baseboard, Natural Gas, Wood
Cooling None
Flooring Wood, Tile, Carpet, Flooring - Wall to Wall Carpet, Flooring - Hardwood, Flooring - Stone/Ceramic Tile
Appliance Range, Dishwasher, Disposal, Refrigerator, Wine Refrigerator, Washer/Dryer, Gas Water Heater, Utility Connections for Gas Range, Utility Connections for Gas Dryer
Laundry Dryer Hookup - Electric, Closet - Linen, Laundry Closet, Flooring - Stone/Ceramic Tile, Gas Dryer Hookup, Washer Hookup, In Basement
Exterior
Exterior Feature Rain Gutters, Storage
Fence Fenced
Community Features Public Transportation, Shopping, Park, Medical Facility, Highway Access, Public School
Utilities Available for Gas Range, for Gas Dryer, Washer Hookup
Roof Type Shingle
Total Parking Spaces 1
Garage No
Building
Lot Description Level
Foundation Block
Sewer Public Sewer
Water Public
Others
Acceptable Financing Contract
Listing Terms Contract
Read Less Info
Want to know what your home might be worth? Contact us for a FREE valuation!

Our team is ready to help you sell your home for the highest possible price ASAP
Bought with Team Patti Brainard • Coldwell Banker Residential Brokerage - Cambridge - Huron Ave.
GET MORE INFORMATION




