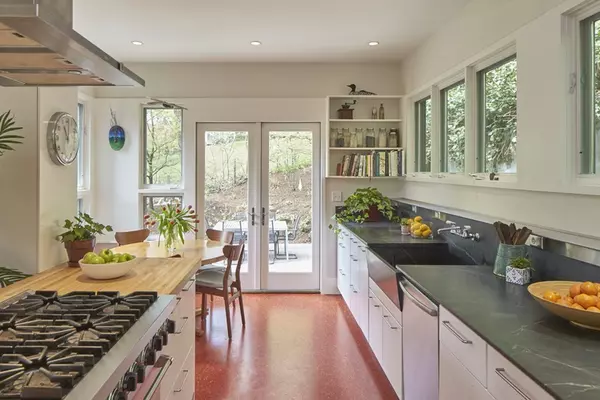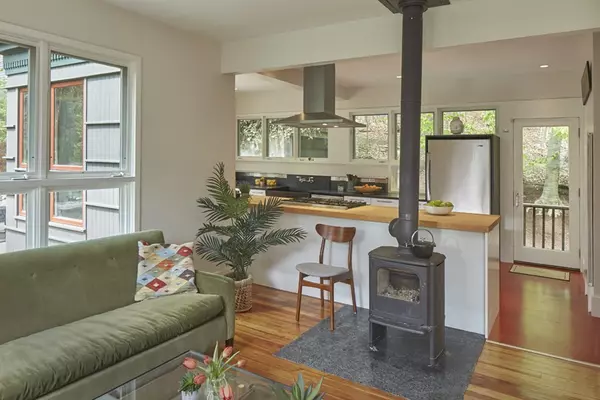For more information regarding the value of a property, please contact us for a free consultation.
Key Details
Sold Price $1,210,000
Property Type Single Family Home
Sub Type Single Family Residence
Listing Status Sold
Purchase Type For Sale
Square Footage 2,614 sqft
Price per Sqft $462
MLS Listing ID 72328102
Sold Date 08/07/18
Style Gambrel /Dutch, Shingle
Bedrooms 4
Full Baths 3
Half Baths 2
Year Built 1890
Annual Tax Amount $11,291
Tax Year 2018
Lot Size 7,840 Sqft
Acres 0.18
Property Description
At the edge of Whitney Woods, the serenity of nature meets the energy of Victory Field at 90 Marion Road. This stately c.1898 shingled Gambrel is a brilliant blend of past and present. The home hosts spaces to gather - for cooking, eating, gardening, and entertaining, plus private places for reading, relaxing and watching movies. There's a lovely family rm w Danish wood stove that opens to chef's kitchen w butcher block, Vermont soapstone, and pro-grade appliances. There's an eating area w direct access to bluestone patio and garden. The 2nd fl Master suite has dramatic modern bath w skylit shower, spacious walk-in closet w W/D, and seated bay window. The finished 3rd level provides 4th bedrm, 1/2 bath and yoga studio. The lower level has screening rm, full bath, and generous storage space. The grounds, professionally designed, include raised-bed gardens, stone walls, patio and garage nestled on secluded cul-de-sac. Come visit this perfect blend of peace and energy, old and new.
Location
State MA
County Middlesex
Zoning S-6
Direction Church Street to Marion Road. Check with School Dept. regarding elementary school assignment.
Rooms
Family Room Wood / Coal / Pellet Stove, Closet/Cabinets - Custom Built, Flooring - Wood, Window(s) - Picture, Open Floorplan, Recessed Lighting, Remodeled
Basement Partially Finished, Interior Entry, Concrete
Primary Bedroom Level Second
Dining Room Closet/Cabinets - Custom Built, Flooring - Wood, Window(s) - Bay/Bow/Box, Recessed Lighting, Remodeled
Kitchen Closet/Cabinets - Custom Built, Dining Area, Countertops - Stone/Granite/Solid, French Doors, Deck - Exterior, Exterior Access, Open Floorplan, Recessed Lighting, Remodeled, Stainless Steel Appliances, Peninsula
Interior
Interior Features Bathroom - Full, Recessed Lighting, Bathroom - Half, Office, Bathroom, Media Room
Heating Baseboard, Hot Water, Radiant, Natural Gas
Cooling Other, Whole House Fan
Flooring Wood, Tile, Carpet, Stone / Slate, Wood Laminate, Other, Flooring - Laminate, Flooring - Stone/Ceramic Tile
Fireplaces Number 2
Fireplaces Type Dining Room
Appliance Range, Dishwasher, Refrigerator, Washer, Dryer, Range Hood, Gas Water Heater, Tank Water Heaterless, Utility Connections for Gas Range, Utility Connections for Gas Dryer
Laundry Second Floor, Washer Hookup
Exterior
Exterior Feature Professional Landscaping, Garden, Stone Wall
Garage Spaces 1.0
Fence Fenced
Community Features Public Transportation, Shopping, Tennis Court(s), Park, Walk/Jog Trails, Conservation Area, Public School
Utilities Available for Gas Range, for Gas Dryer, Washer Hookup
Roof Type Shingle, Rubber
Total Parking Spaces 3
Garage Yes
Building
Lot Description Wooded
Foundation Stone
Sewer Public Sewer
Water Public
Architectural Style Gambrel /Dutch, Shingle
Schools
Middle Schools Wms
High Schools Whs
Read Less Info
Want to know what your home might be worth? Contact us for a FREE valuation!

Our team is ready to help you sell your home for the highest possible price ASAP
Bought with Lauren Holleran • Gibson Sotheby's International Realty



