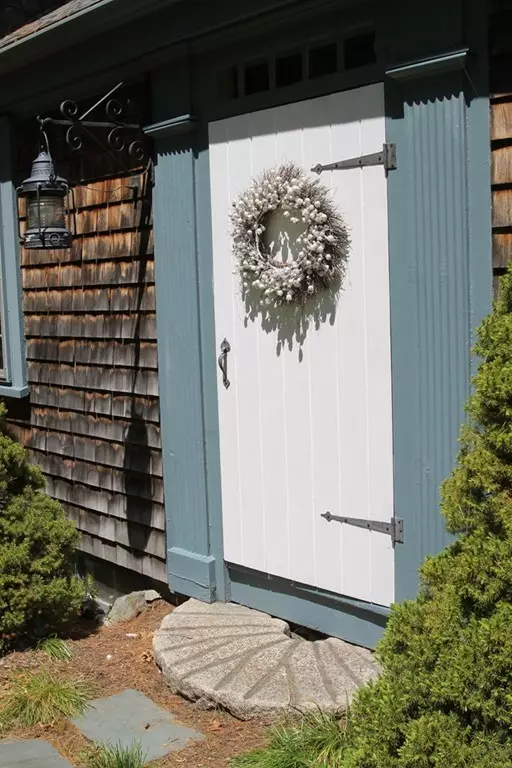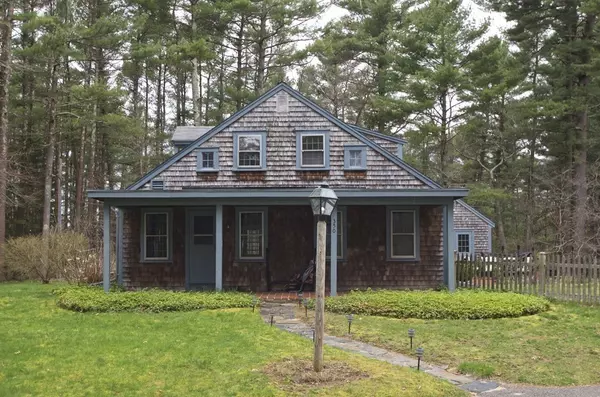For more information regarding the value of a property, please contact us for a free consultation.
Key Details
Sold Price $515,000
Property Type Single Family Home
Sub Type Single Family Residence
Listing Status Sold
Purchase Type For Sale
Square Footage 3,075 sqft
Price per Sqft $167
Subdivision Convenient To Route 3 - Boston Or Cape Cod
MLS Listing ID 72320556
Sold Date 08/24/18
Style Cape, Antique
Bedrooms 4
Full Baths 2
Half Baths 1
HOA Y/N false
Year Built 1900
Annual Tax Amount $6,829
Tax Year 2018
Lot Size 1.060 Acres
Acres 1.06
Property Description
Start being a part of the rich & long history of fond memories that were started in this Circa 1900 Antique Cape nestled atop an acre lot in Pembroke. Stepping over the threshold, you immediately begin feeling the essence of “Home”. The antique enthusiast will appreciate the taste & splendor of yesteryear's character that is intricately preserved within the walls of this sprawling Cape style home - wide pine floors, beamed ceilings, corner cupboards, built-ins and detailed mill work while still offering all the comforts of modern day lifestyles. The current owners have made many renovations during their ownership while maintaining a respect for its antiquity; raising the height of doorways, updating the kitchen & restoring the original cabinet hardware, creating a first floor ensuite & first floor half bath are just a few the wise improvements made that make this home a true gem for it's next steward. Welcome Home!
Location
State MA
County Plymouth
Area North Pembroke
Zoning RES
Direction Rt. 53 to Pleasant St. or Oak St. to Elm St. then to Pleasant St.
Rooms
Family Room Beamed Ceilings, Closet/Cabinets - Custom Built, Flooring - Wood, Open Floorplan, Remodeled
Basement Partial, Crawl Space, Interior Entry, Bulkhead
Primary Bedroom Level Second
Dining Room Closet/Cabinets - Custom Built, Flooring - Wood
Kitchen Cathedral Ceiling(s), Ceiling Fan(s), Beamed Ceilings, Flooring - Stone/Ceramic Tile, Dining Area, Countertops - Stone/Granite/Solid, Exterior Access, Open Floorplan, Remodeled, Peninsula
Interior
Interior Features Closet, Closet/Cabinets - Custom Built, Ceiling - Beamed, Open Floor Plan, Mud Room, Entry Hall
Heating Forced Air, Baseboard, Oil
Cooling None
Flooring Wood, Tile, Carpet, Flooring - Stone/Ceramic Tile, Flooring - Vinyl, Flooring - Wood
Fireplaces Number 3
Fireplaces Type Dining Room, Family Room, Kitchen
Appliance Range, Dishwasher, Tank Water Heater, Utility Connections for Electric Range, Utility Connections for Electric Oven, Utility Connections for Electric Dryer
Laundry Dryer Hookup - Electric, Washer Hookup, Closet/Cabinets - Custom Built, Flooring - Vinyl, Electric Dryer Hookup, First Floor
Exterior
Exterior Feature Rain Gutters, Professional Landscaping
Garage Spaces 2.0
Fence Fenced/Enclosed, Fenced
Community Features Shopping, Tennis Court(s), Park, Walk/Jog Trails, Stable(s), Golf, Medical Facility, Highway Access, House of Worship, Public School
Utilities Available for Electric Range, for Electric Oven, for Electric Dryer, Washer Hookup
Roof Type Shingle
Total Parking Spaces 8
Garage Yes
Building
Lot Description Wooded
Foundation Stone
Sewer Private Sewer
Water Public
Architectural Style Cape, Antique
Schools
Elementary Schools North Pembroke
Middle Schools P.C.M.S
High Schools Pembroke High
Read Less Info
Want to know what your home might be worth? Contact us for a FREE valuation!

Our team is ready to help you sell your home for the highest possible price ASAP
Bought with Matt Mauro • Keller Williams Realty



