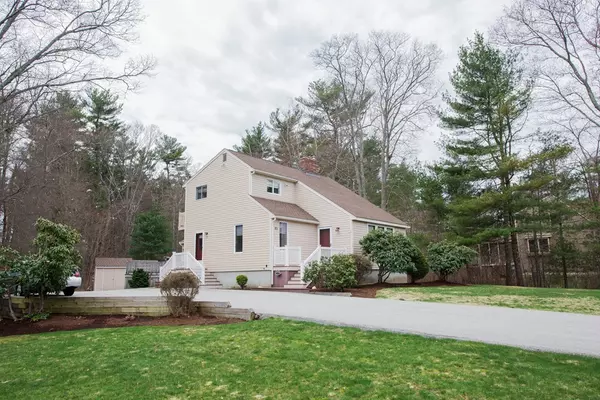For more information regarding the value of a property, please contact us for a free consultation.
Key Details
Sold Price $435,000
Property Type Single Family Home
Sub Type Single Family Residence
Listing Status Sold
Purchase Type For Sale
Square Footage 1,868 sqft
Price per Sqft $232
MLS Listing ID 72319233
Sold Date 06/26/18
Style Colonial, Saltbox
Bedrooms 3
Full Baths 1
Half Baths 1
HOA Y/N false
Year Built 1984
Annual Tax Amount $5,954
Tax Year 2018
Lot Size 0.830 Acres
Acres 0.83
Property Description
Reversed Saltbox Colonial offers flexible floor plan. Tailor to your family's lifestyle. Lg Living Rm, hardwood, two story Laurel Hill Granite Fireplace with wood stove(4 yr old stainless flue) opens to Dining Rm with French doors opening to Sunken Family Rm. Family Rm designed to be 1st floor master. Mahogany floors, walk-in closet, recessed lights, skylight, fan/light & access to deck. Pretty Cherry Cabinet Kitchen, breakfast bar, granite, stainless appliances & maple inlaid floor. 1st floor bedroom w/fan light, crown molding. Upper level has two bedrooms & full bath. One bedroom with balcony overlooking yard, 2nd bedroom is open loft w/fireplace, cathedral ceiling & skylights currently used as office. Full basement, french drains to sump pump, 200 amp electric service, New Forced Hot Air Heat & Central Air (2017) Wired for Alarm System. Roof 5-6 Years. Trex style decking at front & side doorways. Lg rear deck & 3 season porch. 3 Sheds. 1st Showings at Open House Sunday, 5/6, 1-3 pm
Location
State MA
County Plymouth
Zoning Res
Direction East Washington St to Lexington
Rooms
Family Room Ceiling Fan(s), Walk-In Closet(s), Closet/Cabinets - Custom Built, Flooring - Hardwood, French Doors, Deck - Exterior, Recessed Lighting, Sunken
Basement Full, Bulkhead, Sump Pump, Concrete, Unfinished
Primary Bedroom Level First
Dining Room Flooring - Hardwood, French Doors, Recessed Lighting
Kitchen Flooring - Hardwood, Countertops - Stone/Granite/Solid, Breakfast Bar / Nook, Exterior Access, Stainless Steel Appliances, Gas Stove
Interior
Heating Baseboard, Oil
Cooling Central Air
Flooring Vinyl, Carpet, Hardwood
Fireplaces Number 2
Fireplaces Type Living Room, Bedroom
Appliance Range, Dishwasher, Microwave, Refrigerator, Propane Water Heater, Tank Water Heater, Utility Connections for Gas Range, Utility Connections for Electric Dryer
Laundry In Basement, Washer Hookup
Exterior
Exterior Feature Balcony, Rain Gutters, Storage
Community Features Shopping, Public School, T-Station
Utilities Available for Gas Range, for Electric Dryer, Washer Hookup
Waterfront Description Beach Front, Lake/Pond, 1 to 2 Mile To Beach, Beach Ownership(Public)
Roof Type Shingle
Total Parking Spaces 10
Garage No
Building
Lot Description Cul-De-Sac, Cleared, Gentle Sloping, Level
Foundation Concrete Perimeter
Sewer Private Sewer
Water Public
Schools
Elementary Schools Indian Head
Middle Schools Hanson Middle
High Schools W-H Reg
Read Less Info
Want to know what your home might be worth? Contact us for a FREE valuation!

Our team is ready to help you sell your home for the highest possible price ASAP
Bought with Deborah Chandler • RE/MAX Leading Edge
GET MORE INFORMATION




