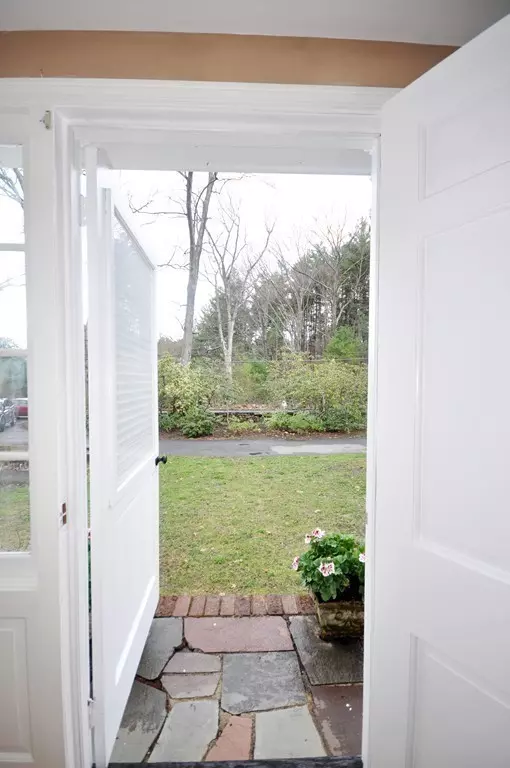For more information regarding the value of a property, please contact us for a free consultation.
Key Details
Sold Price $577,000
Property Type Single Family Home
Sub Type Single Family Residence
Listing Status Sold
Purchase Type For Sale
Square Footage 2,096 sqft
Price per Sqft $275
MLS Listing ID 72319090
Sold Date 07/31/18
Style Cape
Bedrooms 4
Full Baths 2
HOA Y/N false
Year Built 1960
Annual Tax Amount $10,388
Tax Year 2018
Lot Size 1.340 Acres
Acres 1.34
Property Description
Welcome home to this charming 4 bdrms 2 full bthrm Classic Cape which sits on a private parcel surrounded by 1.34 acres on one of Acton's most scenic country roads. Drop the backpacks in the mudroom with a cubby for every family member. The kitchen offers SS appliances and opens to the dining area w/ built-in storage and family living space complete with fp w/ beautiful wood detail surround, views of the backyard & flagstone patio from the picture window and entrance to 3-season porch--perfect for summertime dining! The second floor offers newly painted front to back Master bedroom, 2 additional bedrooms and a full bath. Bonus space in the lower level with fireplace. The exterior living space welcomes plenty of gardening space, meandering stone walls, electric fence for pooch and a circular drive. New roof in 2015, new windows and insulation and trex decking in 2016. Fabulous commute from this location in Acton. Close to shops, restaurants & Bruce Freeman Rail Trail.
Location
State MA
County Middlesex
Area East Acton
Zoning R
Direction Rte. 2 to Great Road/Rt. 119 to Pope Road
Rooms
Basement Full, Partially Finished
Primary Bedroom Level Second
Dining Room Flooring - Hardwood
Kitchen Flooring - Vinyl, Pantry, Countertops - Paper Based, Stainless Steel Appliances
Interior
Interior Features Mud Room
Heating Baseboard, Oil
Cooling Window Unit(s)
Flooring Wood, Tile, Flooring - Vinyl
Fireplaces Number 2
Fireplaces Type Family Room, Living Room
Appliance Range, Dishwasher, Refrigerator, Water Treatment, Tank Water Heaterless
Laundry In Basement
Exterior
Garage Spaces 2.0
Community Features Shopping, Bike Path, Conservation Area, Highway Access
Roof Type Shingle
Total Parking Spaces 8
Garage Yes
Building
Lot Description Wooded
Foundation Concrete Perimeter
Sewer Private Sewer
Water Private
Schools
Elementary Schools Choice Of 6
Middle Schools Rj Grey
High Schools Ab Regional Hs
Others
Senior Community false
Acceptable Financing Contract
Listing Terms Contract
Read Less Info
Want to know what your home might be worth? Contact us for a FREE valuation!

Our team is ready to help you sell your home for the highest possible price ASAP
Bought with Tim Callahan • William Raveis R.E. & Home Services
GET MORE INFORMATION




