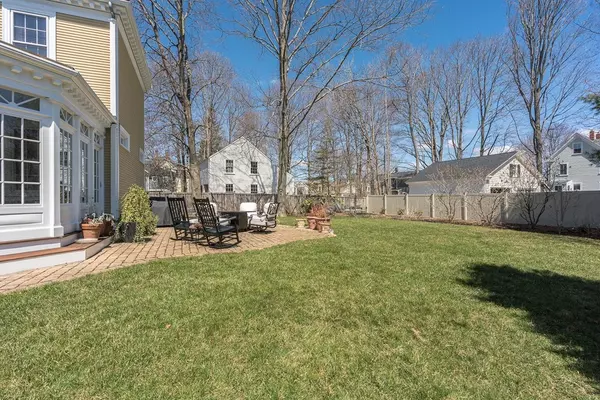For more information regarding the value of a property, please contact us for a free consultation.
Key Details
Sold Price $1,300,000
Property Type Single Family Home
Sub Type Single Family Residence
Listing Status Sold
Purchase Type For Sale
Square Footage 3,696 sqft
Price per Sqft $351
MLS Listing ID 72312946
Sold Date 07/25/18
Style Colonial
Bedrooms 5
Full Baths 4
Half Baths 1
Year Built 2000
Annual Tax Amount $15,036
Tax Year 2018
Lot Size 0.260 Acres
Acres 0.26
Property Description
This stately High Street Federal style home was built by one of Nantucket's premier builders. The first floor features a large open living space next to the kitchen and fire-placed family room with adjacent dining room ideal for entertaining. The charming 3 seasons screened in porch is a space you will want to live in all spring, summer and fall. With nine-foot ceilings, central air and 3 fireplaces this home is reminiscent of a time gone by but with all the convenience of new construction. The large master suite with fireplace and luxurious master bath is your private oasis. Two of the other 2nd floor bedrooms share a Jack and Jill bath, as well a guest with private bath. The third floor has a spacious office and a treetop bedroom with its own bath. The fenced yard has a great patio for dining al fresco and has room for a garage. This home has charm, style and convenience all close to schools and shopping. 24 Hours notice please.
Location
State MA
County Essex
Zoning R3
Direction High Street is Rt 113
Rooms
Family Room Coffered Ceiling(s), Closet/Cabinets - Custom Built, Flooring - Wood, Cable Hookup, Exterior Access, Open Floorplan
Basement Full, Interior Entry, Bulkhead, Radon Remediation System
Primary Bedroom Level Second
Dining Room Flooring - Wood, Open Floorplan
Kitchen Coffered Ceiling(s), Closet/Cabinets - Custom Built, Flooring - Wood, Countertops - Stone/Granite/Solid, Kitchen Island, Open Floorplan, Gas Stove
Interior
Interior Features Bathroom - With Shower Stall, Closet/Cabinets - Custom Built, Countertops - Stone/Granite/Solid, Chair Rail, Ceiling Fan(s), Bathroom - Full, Bathroom, Library, Office, Media Room, Sun Room, Central Vacuum
Heating Forced Air, Natural Gas
Cooling Central Air
Flooring Wood, Tile, Carpet, Flooring - Wood, Flooring - Wall to Wall Carpet
Fireplaces Number 3
Fireplaces Type Family Room, Living Room, Master Bedroom
Appliance Range, Dishwasher, Disposal, Microwave, Refrigerator, Washer, Dryer, Gas Water Heater, Utility Connections for Gas Range
Laundry Closet/Cabinets - Custom Built, Flooring - Wood, Attic Access, Second Floor
Exterior
Exterior Feature Rain Gutters, Professional Landscaping, Sprinkler System
Fence Fenced/Enclosed, Fenced
Community Features Public Transportation, Shopping, Park, Medical Facility, Highway Access, House of Worship, Public School, T-Station
Utilities Available for Gas Range
Roof Type Shingle
Total Parking Spaces 4
Garage No
Building
Lot Description Cleared, Level
Foundation Concrete Perimeter
Sewer Public Sewer
Water Public
Architectural Style Colonial
Read Less Info
Want to know what your home might be worth? Contact us for a FREE valuation!

Our team is ready to help you sell your home for the highest possible price ASAP
Bought with Pat Iris • RE/MAX On The River, Inc.



