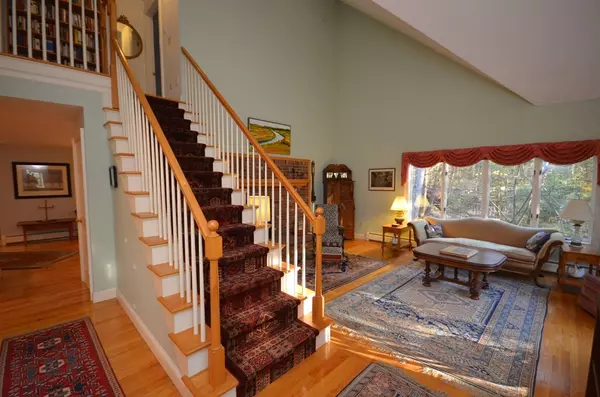For more information regarding the value of a property, please contact us for a free consultation.
Key Details
Sold Price $400,000
Property Type Single Family Home
Sub Type Single Family Residence
Listing Status Sold
Purchase Type For Sale
Square Footage 2,596 sqft
Price per Sqft $154
MLS Listing ID 72301753
Sold Date 07/26/18
Style Cape, Contemporary
Bedrooms 4
Full Baths 2
Half Baths 1
HOA Fees $100/mo
HOA Y/N true
Year Built 1989
Annual Tax Amount $5,530
Tax Year 2017
Lot Size 0.730 Acres
Acres 0.73
Property Description
Canopied by trees,this lovely contemporary greets you with dappled sunlight,peace and privacy. Hidden in a highly desirable area of Sunderland this immaculate,well cared for home affords you all the necessary features to live comfortably and yet located for convenience to the university,shopping and major highways. The living room has a high vaulted ceiling with a gas fireplace creating a lovely airy ambiance. The kitchen and family rooms are open and perfect for entertaining with its own fireplace and open to a large inviting deck. The deck is covered with a retractable awning. The deck, family and living rooms are wired for sound. Off the eat-in kitchen is a large pantry and an area for a W/D and an extra room to be used as office or small bedroom and 1/2 bath. Upstairs and looking over the living room is a loft area perfect for reading or lounging. The master bedroom suite has ample closets and is quite large and a two person Jacuzzi. Also a W/D is hidden in upstairs closet.
Location
State MA
County Franklin
Zoning RR
Direction North Silver Lane to Park Road to Bears Den Road
Rooms
Family Room Flooring - Hardwood, Exterior Access, Open Floorplan, Slider
Basement Full, Bulkhead, Concrete, Unfinished
Primary Bedroom Level Second
Dining Room Flooring - Hardwood
Kitchen Flooring - Hardwood, Window(s) - Picture, Countertops - Paper Based, Kitchen Island, Open Floorplan
Interior
Interior Features Central Vacuum, Wired for Sound
Heating Baseboard, Oil
Cooling Central Air, Whole House Fan
Flooring Tile, Carpet, Hardwood
Fireplaces Number 2
Fireplaces Type Family Room, Living Room
Appliance Range, Dishwasher, Refrigerator, Washer, Dryer, Water Treatment, Oil Water Heater, Tank Water Heaterless, Plumbed For Ice Maker, Utility Connections for Gas Range, Utility Connections for Electric Dryer
Laundry Second Floor, Washer Hookup
Exterior
Exterior Feature Rain Gutters, Stone Wall
Garage Spaces 2.0
Community Features Walk/Jog Trails, Conservation Area, House of Worship, Private School, Public School, University
Utilities Available for Gas Range, for Electric Dryer, Washer Hookup, Icemaker Connection
Roof Type Shingle
Total Parking Spaces 4
Garage Yes
Building
Lot Description Wooded, Sloped
Foundation Concrete Perimeter
Sewer Private Sewer
Water Private
Schools
Elementary Schools Sunderland
Middle Schools Frontier
High Schools Frontier
Read Less Info
Want to know what your home might be worth? Contact us for a FREE valuation!

Our team is ready to help you sell your home for the highest possible price ASAP
Bought with Suzi Buzzee • Keller Williams Realty
GET MORE INFORMATION




