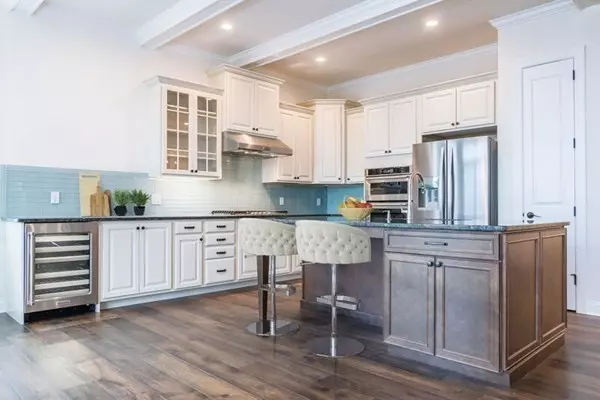For more information regarding the value of a property, please contact us for a free consultation.
Key Details
Sold Price $669,342
Property Type Single Family Home
Sub Type Single Family Residence
Listing Status Sold
Purchase Type For Sale
Square Footage 3,276 sqft
Price per Sqft $204
Subdivision The Ridge-Vista Point By Toll Brothers
MLS Listing ID 72301687
Sold Date 10/04/18
Style Colonial, Contemporary, Other (See Remarks)
Bedrooms 3
Full Baths 3
HOA Fees $388
HOA Y/N true
Year Built 2018
Lot Size 6,969 Sqft
Acres 0.16
Property Description
Move right into this Brand new fully customized Toll Brothers home, located at our newest resort style community! If your list includes Luxury Living and your time to move is now...This is the home for you. This three bedroom home has been completed and features 10 foot ceilings, Wood Flooring, Granite and Tile in all Baths, A stunning floor to ceiling stone faced fireplace. You will Love the private master suite featuring a Grand Master Bathroom and walk in closet with built ins. Entertain your family and friends in the Designer kitchen featuring 42" Custom Cabinets, Granite counter tops, a large island and Wine Bar. The study offers a flexible space to work from home or enjoy your hobbies Need more space, the lower level is finished with a third bedroom, full bath and a great room. Set on a beautiful home site with a walkout lower level and a treed rear yard. All this and Private amenities for the exclusive use of Vista Point Residents! Call today!
Location
State MA
County Plymouth
Zoning Res
Direction GPS-Sacrifice Rock Road to Long Ridge Road to Vista Point
Rooms
Family Room Flooring - Hardwood, Balcony / Deck, Cable Hookup, Open Floorplan, Recessed Lighting, Slider
Basement Full, Partially Finished, Walk-Out Access, Interior Entry
Primary Bedroom Level Main
Dining Room Flooring - Hardwood
Kitchen Beamed Ceilings, Flooring - Hardwood, Dining Area, Balcony / Deck, Pantry, Countertops - Stone/Granite/Solid, Kitchen Island, Breakfast Bar / Nook, Cabinets - Upgraded, Exterior Access, Open Floorplan, Recessed Lighting, Slider, Stainless Steel Appliances
Interior
Interior Features Open Floor Plan, Study, Great Room
Heating Forced Air, Natural Gas
Cooling Central Air
Flooring Tile, Carpet, Hardwood, Flooring - Wall to Wall Carpet
Fireplaces Number 1
Fireplaces Type Family Room
Appliance Oven, Dishwasher, Disposal, Microwave, Countertop Range, Refrigerator, Washer, Dryer, Gas Water Heater
Laundry Flooring - Stone/Ceramic Tile, First Floor
Exterior
Exterior Feature Rain Gutters, Sprinkler System
Garage Spaces 2.0
Pool In Ground
Community Features Shopping, Pool, Tennis Court(s), Walk/Jog Trails, Golf, Medical Facility, Highway Access
Roof Type Shingle
Total Parking Spaces 2
Garage Yes
Private Pool true
Building
Lot Description Wooded
Foundation Concrete Perimeter
Sewer Other
Water Private
Architectural Style Colonial, Contemporary, Other (See Remarks)
Others
Senior Community false
Acceptable Financing Contract
Listing Terms Contract
Read Less Info
Want to know what your home might be worth? Contact us for a FREE valuation!

Our team is ready to help you sell your home for the highest possible price ASAP
Bought with Christine Sweeney • Toll Brothers Real Estate



