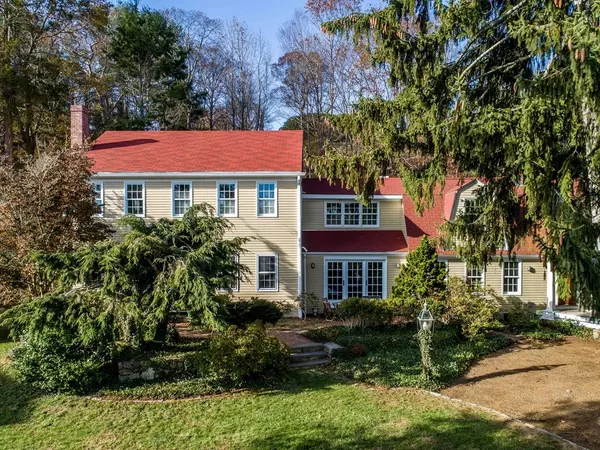For more information regarding the value of a property, please contact us for a free consultation.
Key Details
Sold Price $1,145,850
Property Type Single Family Home
Sub Type Single Family Residence
Listing Status Sold
Purchase Type For Sale
Square Footage 4,972 sqft
Price per Sqft $230
MLS Listing ID 72281387
Sold Date 08/07/18
Style Carriage House
Bedrooms 5
Full Baths 4
Year Built 1700
Annual Tax Amount $12,714
Tax Year 2018
Lot Size 9,147 Sqft
Acres 0.21
Property Description
Perfect Beverly Farms location! Thoughtfully expanded carriage house filled w/period details, custom built-ins & modern amenities. Morning sun pours into a chefs kitchen complete w/top of the line, stainless appliances (espresso machine, double sinks, induction cooktops, wall oven, micro/convection...), eye catching Rainforest Brown granite beautifully accents custom cherry cabinets & island. Enjoy ocean views from the spacious master suite, complete w/sitting room, walk-in closet, & luxurious bath offering radiant flooring, oversized steam shower, heated towel rack, double marble vanity & custom cabinetry. In addition to well appointed full baths, there's also an office w/cork flooring, surround sound & skylight; a studio w/skylights, cherry flooring & custom built bookshelves; spa w/jacuzzi & tiled shower; 1st floor bed & full bath; & attached, heated 2 car garage with storage & separate workshop. Walk to West Beach, town center, MBTA train and Rt 128 just minutes away.
Location
State MA
County Essex
Zoning R45
Direction Rt. 127
Rooms
Family Room Closet/Cabinets - Custom Built, Flooring - Hardwood, Window(s) - Bay/Bow/Box, Chair Rail
Basement Partial, Interior Entry, Sump Pump, Dirt Floor, Concrete, Unfinished
Primary Bedroom Level Second
Kitchen Closet/Cabinets - Custom Built, Flooring - Hardwood, Dining Area, Pantry, Countertops - Stone/Granite/Solid, French Doors, Kitchen Island, Breakfast Bar / Nook, Exterior Access, Recessed Lighting, Stainless Steel Appliances, Pot Filler Faucet, Wine Chiller, Peninsula
Interior
Interior Features Bathroom - Tiled With Shower Stall, Countertops - Stone/Granite/Solid, Recessed Lighting, Closet/Cabinets - Custom Built, Closet, Bathroom, Office, Foyer, Sauna/Steam/Hot Tub
Heating Baseboard, Radiant, Oil
Cooling Window Unit(s)
Flooring Tile, Hardwood, Other, Flooring - Stone/Ceramic Tile, Flooring - Wood, Flooring - Hardwood
Fireplaces Number 2
Fireplaces Type Family Room, Living Room
Appliance Oven, Disposal, Microwave, ENERGY STAR Qualified Refrigerator, Wine Refrigerator, ENERGY STAR Qualified Dryer, ENERGY STAR Qualified Dishwasher, ENERGY STAR Qualified Washer, Range Hood, Cooktop, Oil Water Heater, Plumbed For Ice Maker, Utility Connections for Electric Range, Utility Connections for Electric Oven, Utility Connections for Electric Dryer
Laundry Bathroom - Full, Second Floor, Washer Hookup
Exterior
Exterior Feature Rain Gutters, Fruit Trees, Garden, Stone Wall
Garage Spaces 2.0
Fence Fenced
Community Features Public Transportation, Shopping, Tennis Court(s), Park, Walk/Jog Trails, Stable(s), Golf, Medical Facility, Conservation Area, Highway Access, House of Worship, Marina, Private School, Public School, Sidewalks
Utilities Available for Electric Range, for Electric Oven, for Electric Dryer, Washer Hookup, Icemaker Connection
Waterfront false
Waterfront Description Beach Front, Ocean, Walk to, 0 to 1/10 Mile To Beach, Beach Ownership(Private,Association)
Roof Type Shingle
Total Parking Spaces 3
Garage Yes
Building
Lot Description Corner Lot
Foundation Concrete Perimeter, Block, Stone
Sewer Public Sewer
Water Public
Schools
Elementary Schools Beverly Cove
Middle Schools Briscoe
High Schools Bhs
Read Less Info
Want to know what your home might be worth? Contact us for a FREE valuation!

Our team is ready to help you sell your home for the highest possible price ASAP
Bought with Ginny Burke • William Raveis R.E. & Home Services
GET MORE INFORMATION




