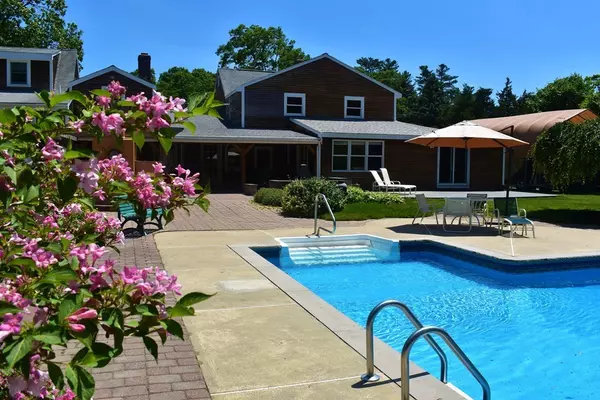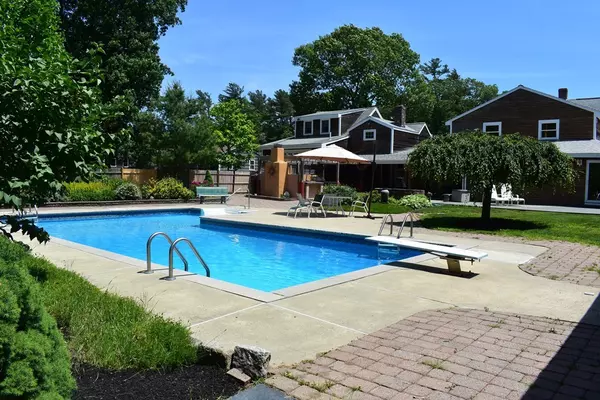For more information regarding the value of a property, please contact us for a free consultation.
Key Details
Sold Price $650,000
Property Type Single Family Home
Sub Type Single Family Residence
Listing Status Sold
Purchase Type For Sale
Square Footage 4,700 sqft
Price per Sqft $138
MLS Listing ID 72276725
Sold Date 09/14/18
Style Cape
Bedrooms 4
Full Baths 4
HOA Y/N false
Year Built 1949
Annual Tax Amount $7,193
Tax Year 2018
Lot Size 3.890 Acres
Acres 3.89
Property Description
Bring all Offers Custom Crafted Home meticulously maintained and updated by the current owners who have cherished this home for 40 years, children have been born and raised and now they have children of their own and the home has grown with them through all the different phases, this is truly a multi-generational home that accommodates everyone. Gleaming wood finishes and custom built-ins greet you at every turn and the kitchen is truly the heart of this home, opening on one side to the dining/living area and opening on the other side to the large entertaining/game. Game area opens to a sitting room and exercise space around the corner, off the exercise space, is the perfectly placed laundry/mudroom with exterior access.The kitchen, flooring, furnace renovated in 2017, the radiant heat floors are just one of the many upgrades this home boasts. French doors open on to the outdoor living area w/ cooking area, fireplace, covered patio all opening to the mature plantings and inground pool.
Location
State MA
County Plymouth
Area East Pembroke
Zoning C
Direction Rt 14
Rooms
Family Room Flooring - Hardwood, Open Floorplan
Basement Partial, Crawl Space, Sump Pump, Concrete, Slab, Unfinished
Primary Bedroom Level Second
Dining Room Flooring - Hardwood, Open Floorplan
Kitchen Flooring - Hardwood, Countertops - Stone/Granite/Solid, Countertops - Upgraded, Cabinets - Upgraded, Open Floorplan
Interior
Interior Features Open Floorplan, Closet, Closet/Cabinets - Custom Built, Bathroom - Full, Dining Area, Open Floor Plan, Sitting Room, Vestibule, Kitchen, Exercise Room, Office
Heating Baseboard, Radiant, Natural Gas, Hydronic Floor Heat(Radiant)
Cooling None
Flooring Wood, Tile, Hardwood, Flooring - Stone/Ceramic Tile, Flooring - Wall to Wall Carpet, Flooring - Hardwood
Fireplaces Number 2
Fireplaces Type Family Room, Living Room
Appliance Oven, Dishwasher, Countertop Range, Refrigerator, Washer, Dryer, Gas Water Heater, Tank Water Heater, Utility Connections for Electric Range, Utility Connections for Electric Oven, Utility Connections for Electric Dryer
Laundry Flooring - Stone/Ceramic Tile, First Floor, Washer Hookup
Exterior
Exterior Feature Storage, Horses Permitted
Garage Spaces 2.0
Fence Fenced/Enclosed, Fenced
Pool In Ground
Community Features Public Transportation, Shopping, Tennis Court(s), Park, Walk/Jog Trails, Stable(s), Golf, Laundromat, Conservation Area, House of Worship, Public School
Utilities Available for Electric Range, for Electric Oven, for Electric Dryer, Washer Hookup
Waterfront Description Beach Front, Lake/Pond, 1/2 to 1 Mile To Beach, Beach Ownership(Public)
Roof Type Shingle
Total Parking Spaces 10
Garage Yes
Private Pool true
Building
Lot Description Easements, Cleared, Level
Foundation Block, Slab
Sewer Private Sewer
Water Public
Architectural Style Cape
Schools
Elementary Schools Bryantville
Middle Schools Pembroke
High Schools Pembroke
Others
Senior Community false
Read Less Info
Want to know what your home might be worth? Contact us for a FREE valuation!

Our team is ready to help you sell your home for the highest possible price ASAP
Bought with Thomas Smith • Keller Williams Realty



